TILTED HOUSE
900 m2 villa. The tilted volumes adapt to the site while ensuring the sloped roof code requirement is met. The openings invite nature in and through the house while shading the spaces.
In association with
WZ architects
Michael Stanton
Client:
Amer and Rania Chaaban
Team:
Bernard Mallat, Walid Zeidan, Michael Stanton, Louis El Khoury, Jean Dib, Michele Braidy
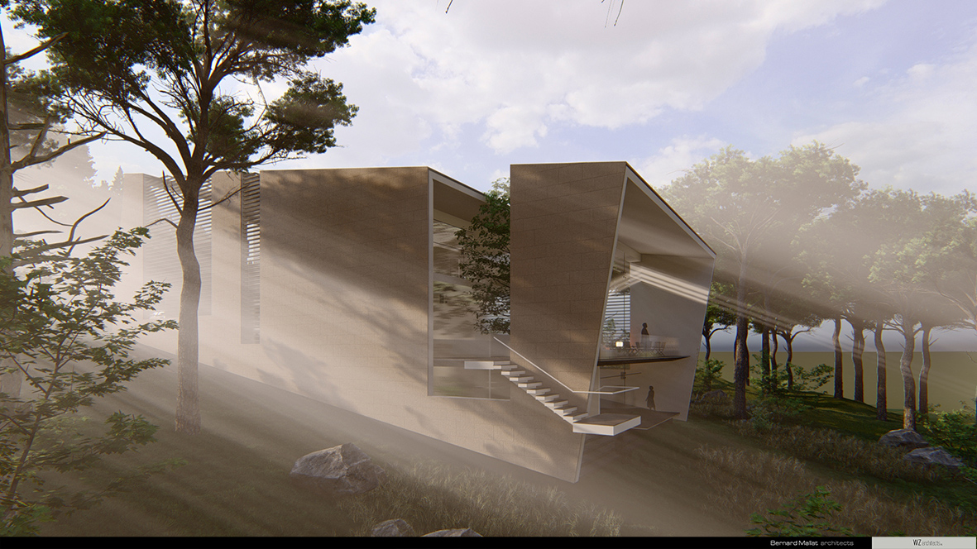
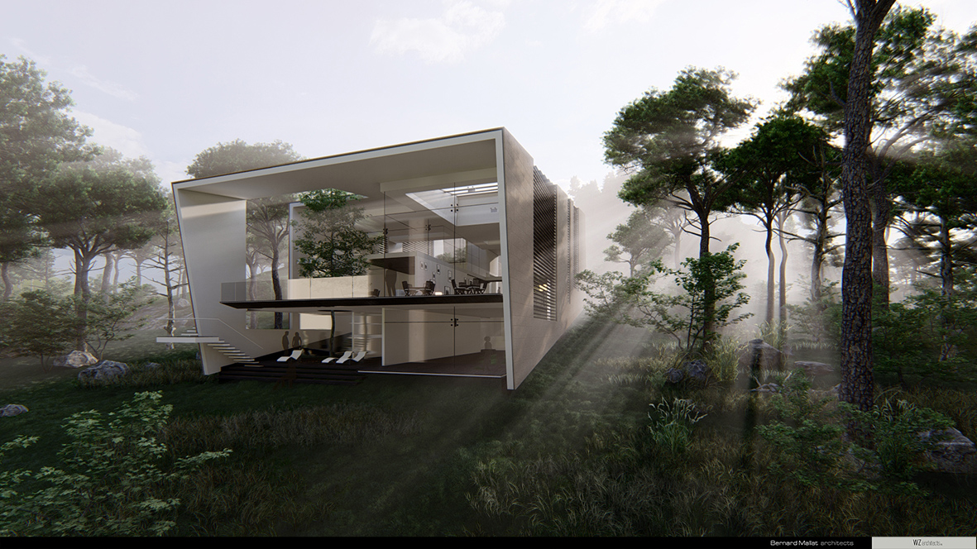
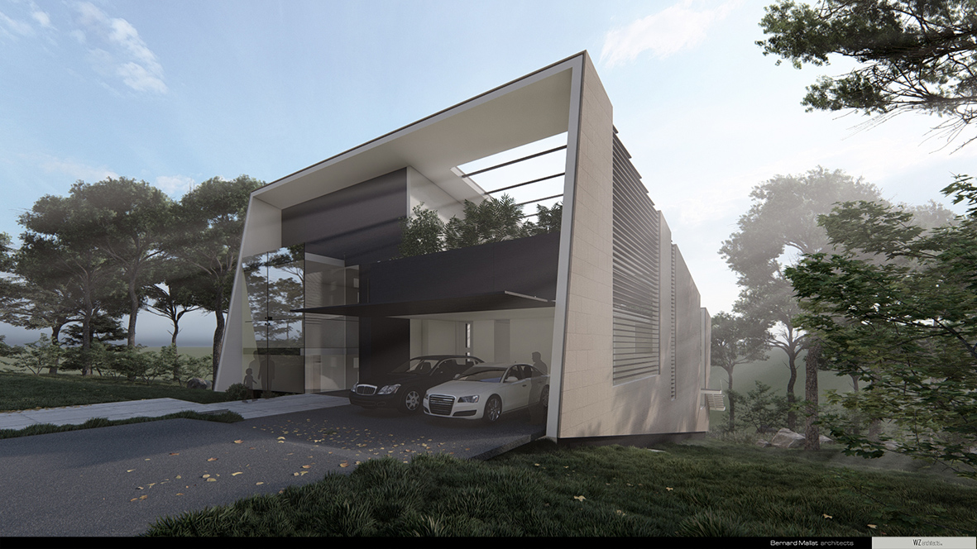
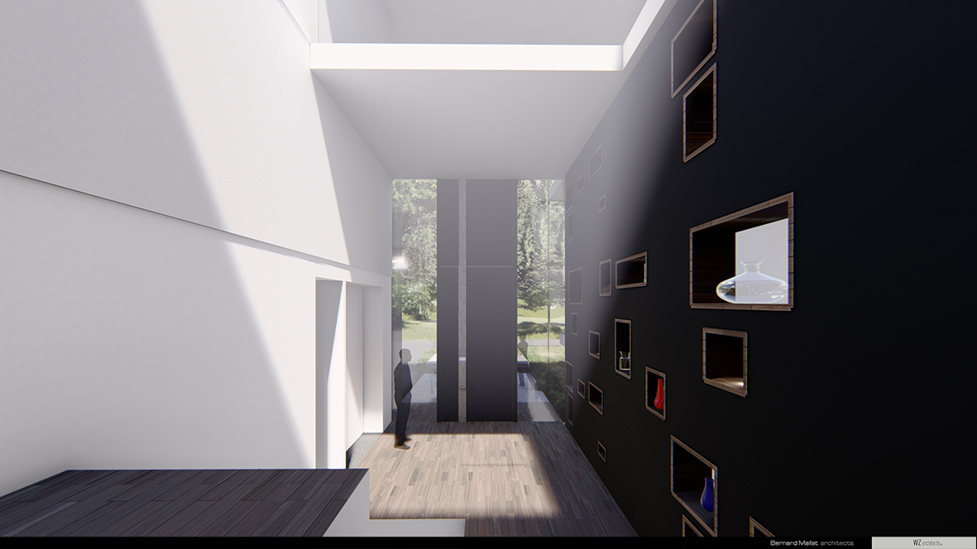
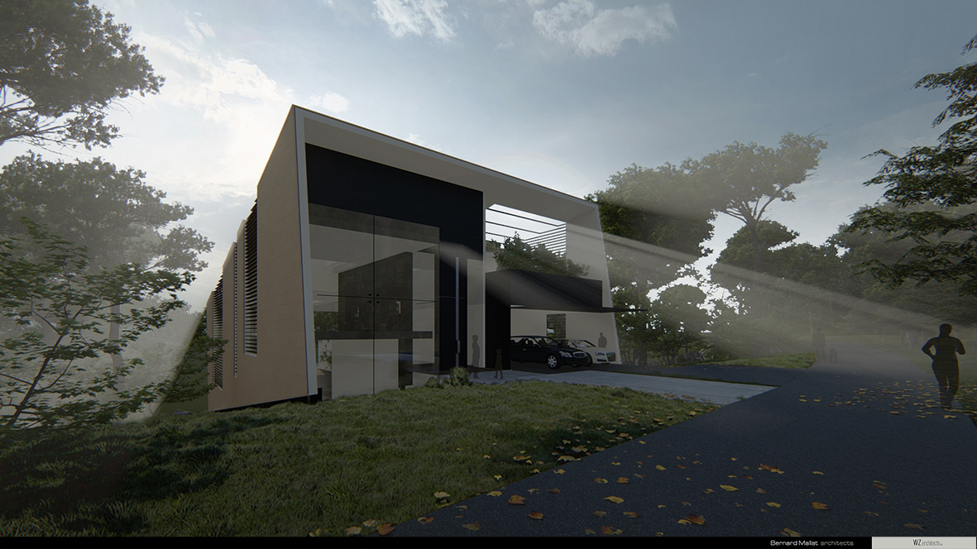
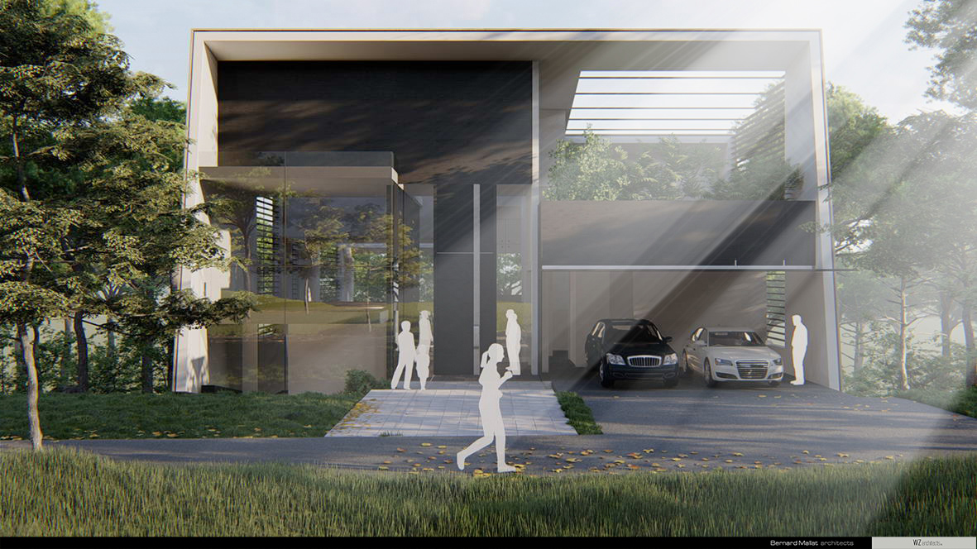
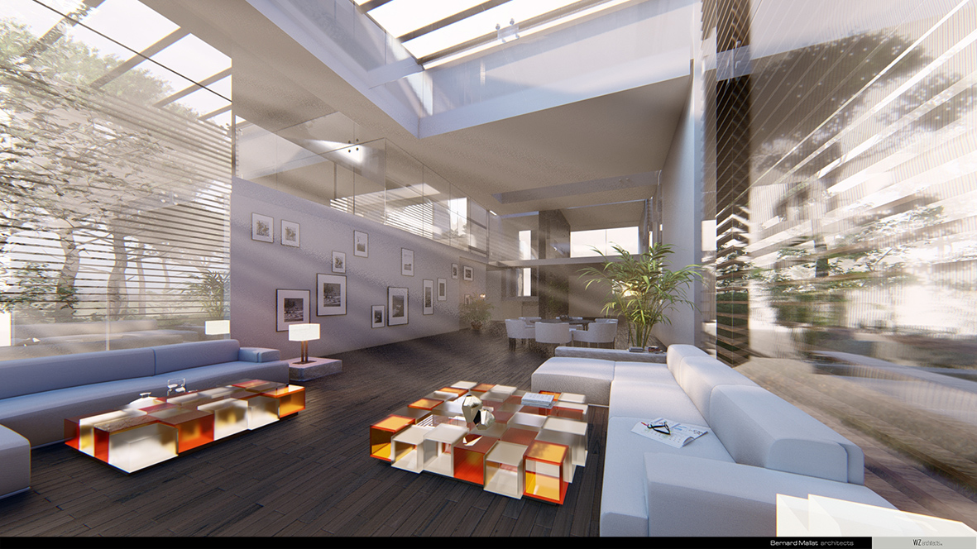
← Back to projects


