THE PERGOLA
The mixed use cluster is a Food and Beverage venue comprised of restaurants and cafes as well as a floor of offices. The architectural language is inspired by the local landscape and traditional patterns of the country. It offers lifestyle activities and events to its patrons and an escape from the intensity and bustle of city life.
A pleasant oasis to enjoy. The environmental design focuses on creating an immersive experience in nature.
In association with
WZ architects
Client:
Undisclosed
Team:
Bernard Mallat, Walid Zeidan, Rackelle Tebcharany, Tracy Khoueir
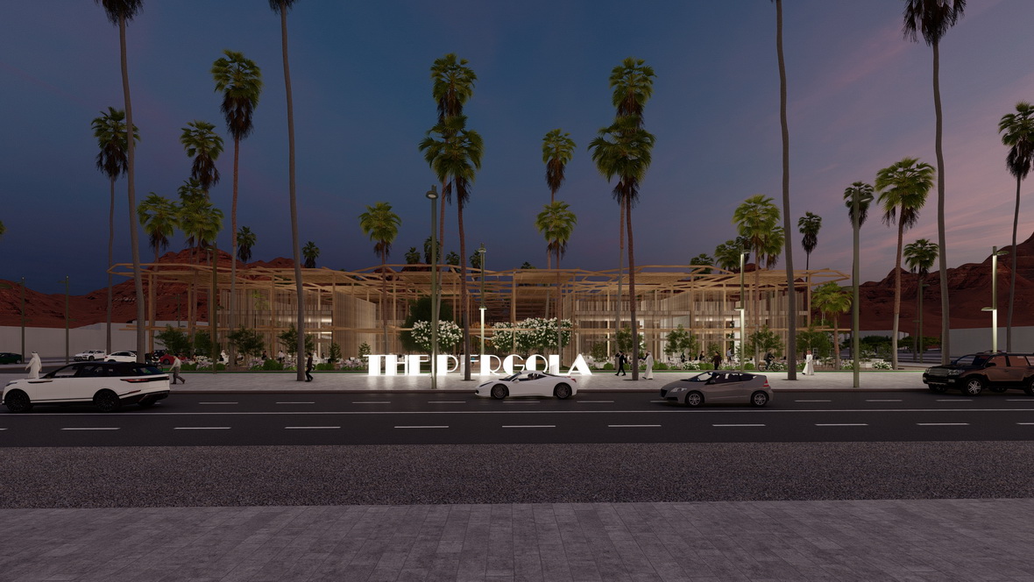
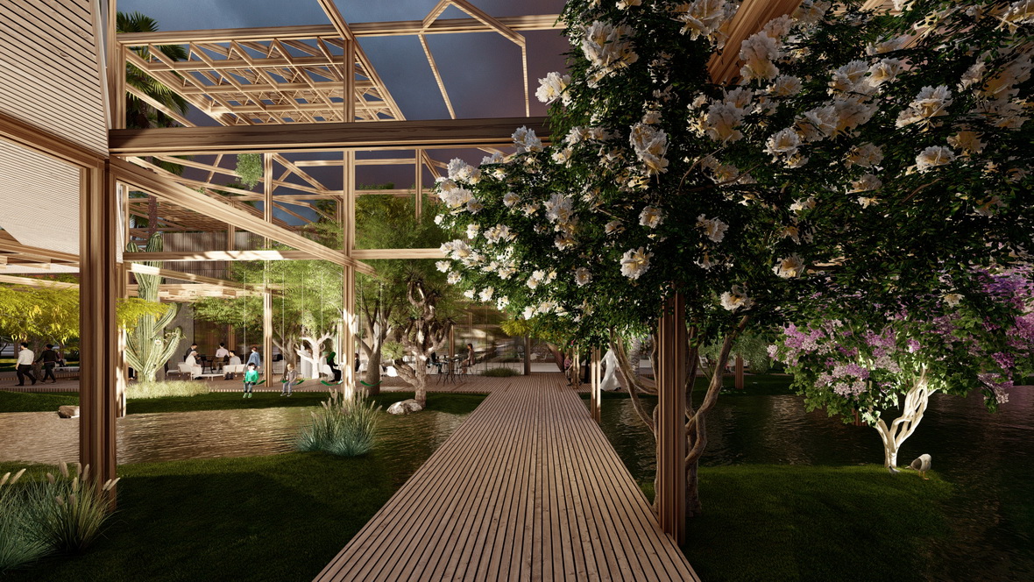
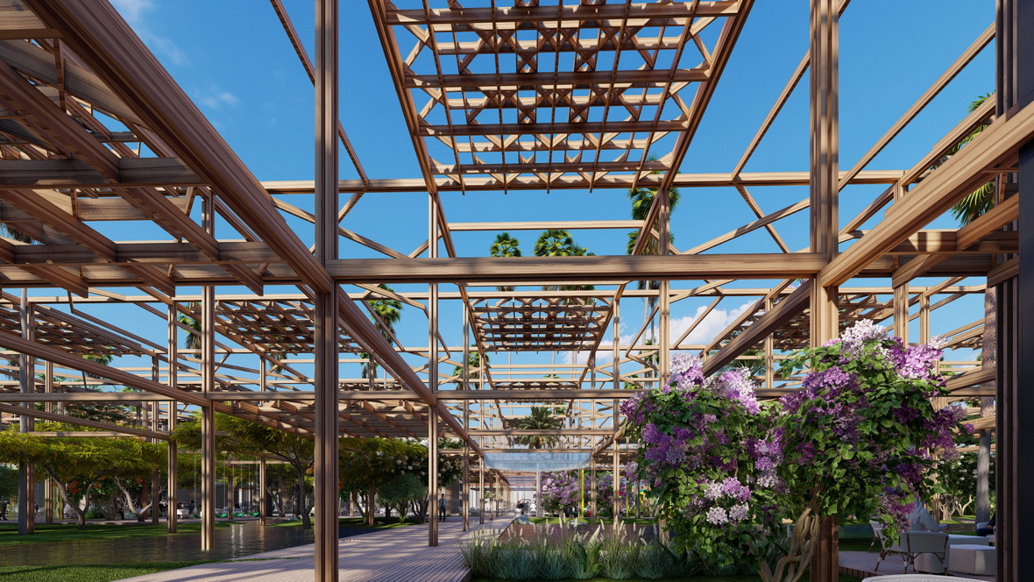
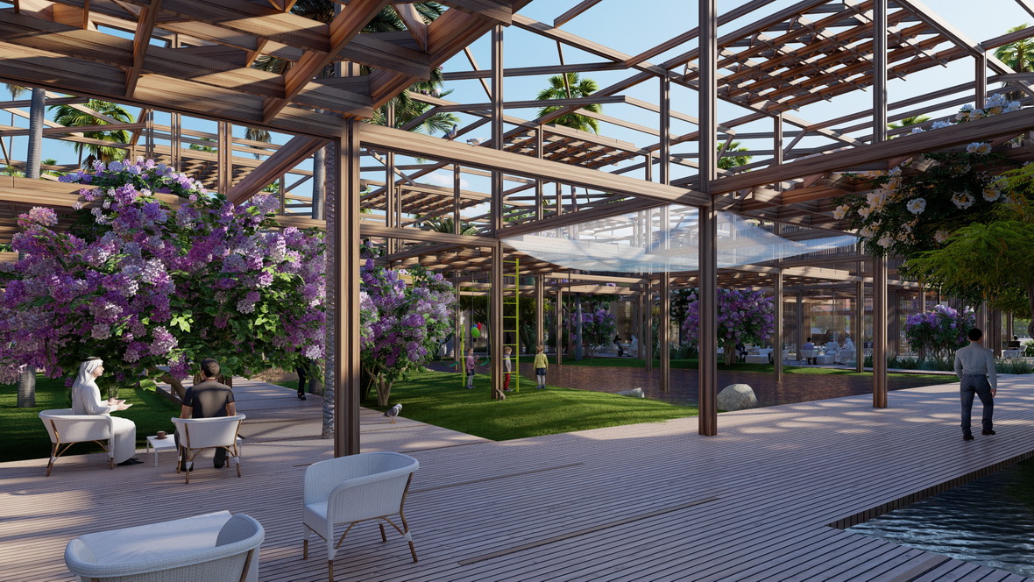
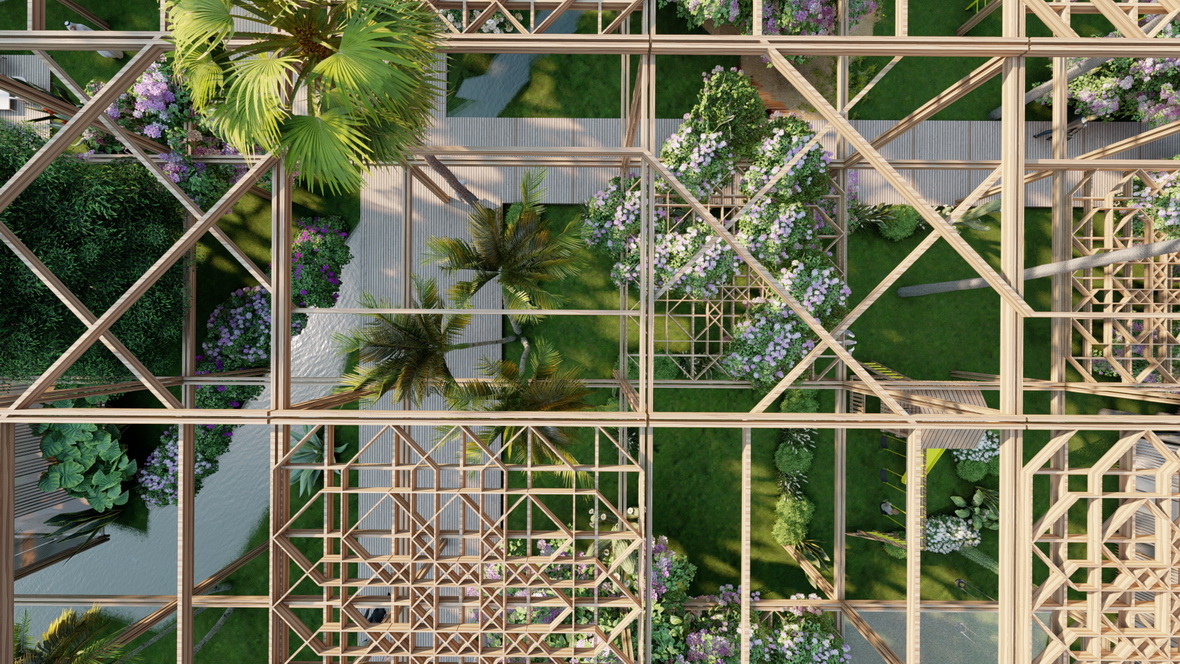
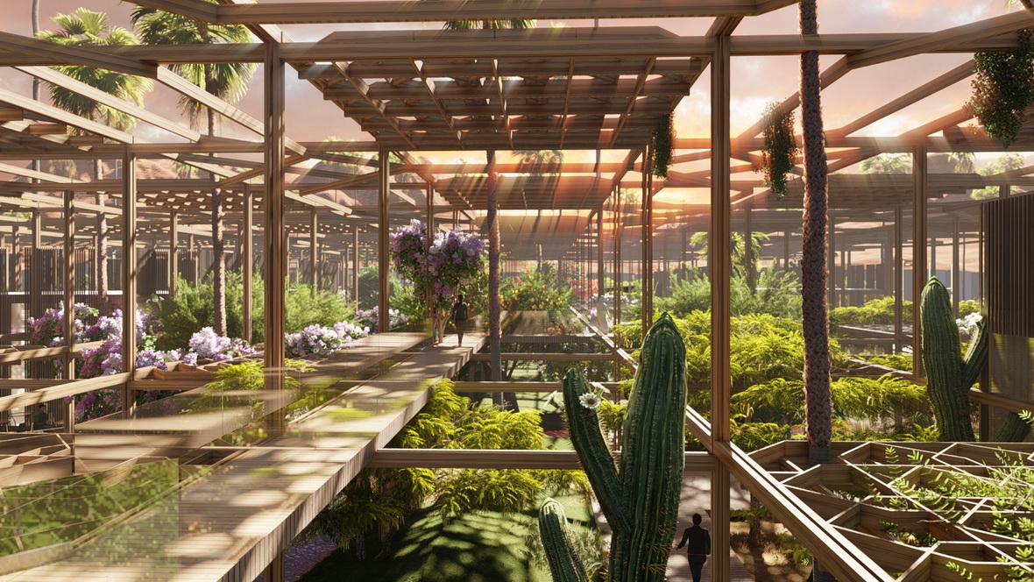

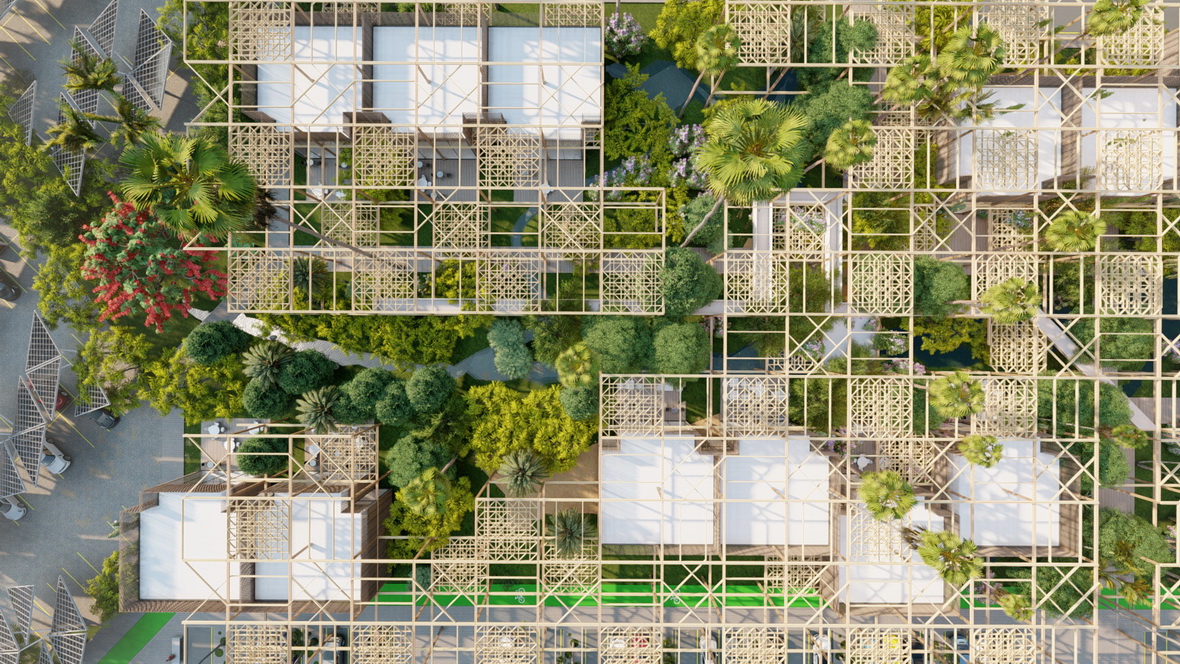
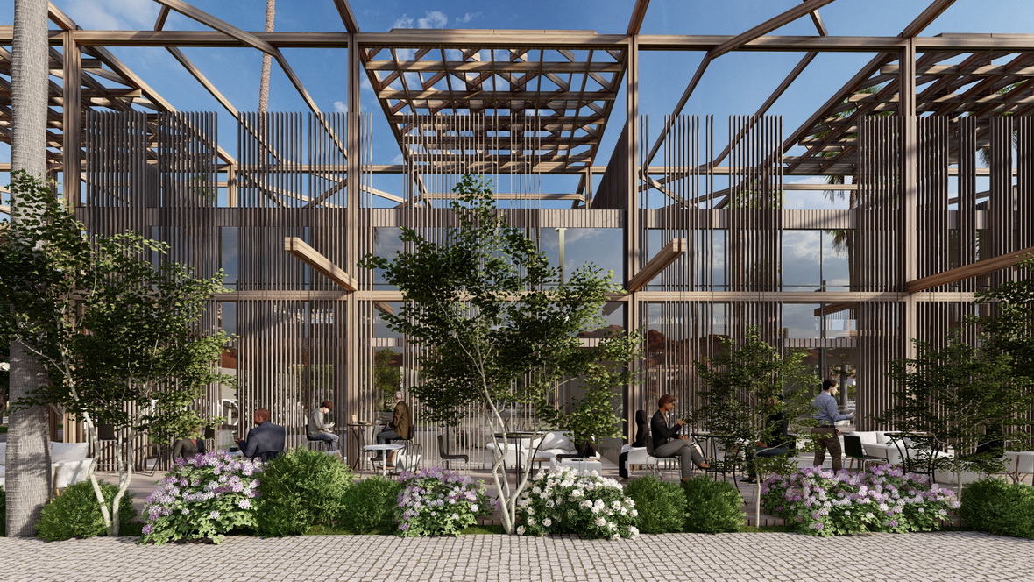
← Back to projects


