T RESIDENCE
A 700 m2 residence that stretches horizontally to create space and place. The looping concrete slab bends and folds creating both indoor and outdoor rooms
Client:
Undisclosed
Team:
Bernard Mallat, Louis El khoury, Tarek Ghattas, Rita Chammas
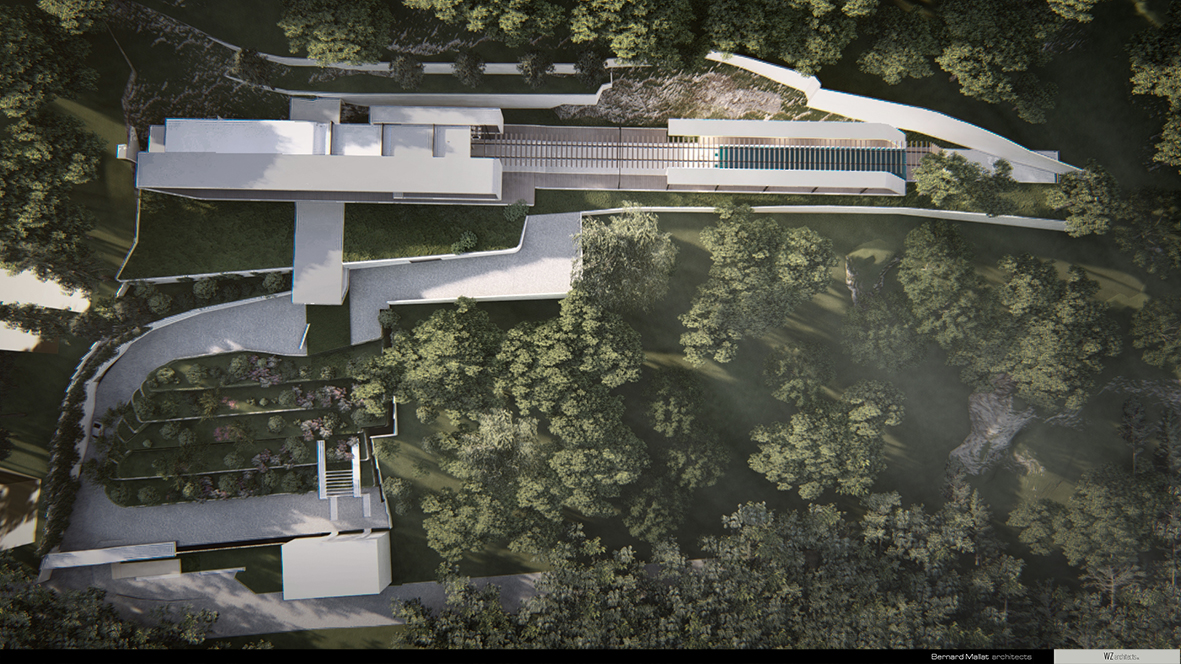
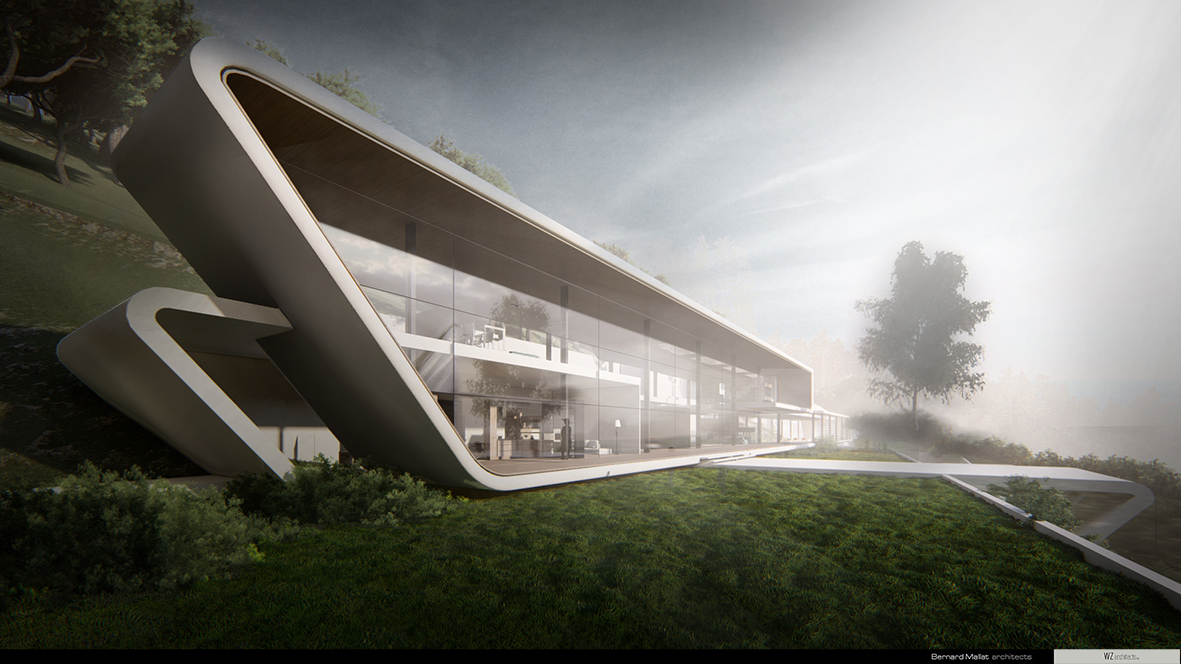
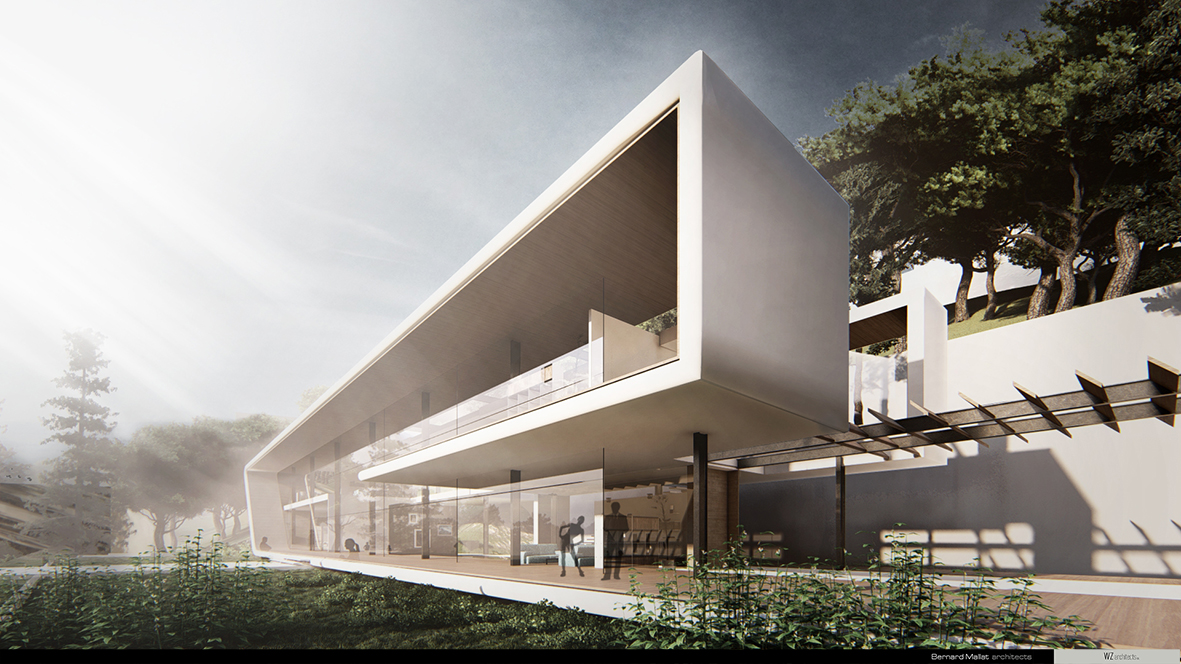
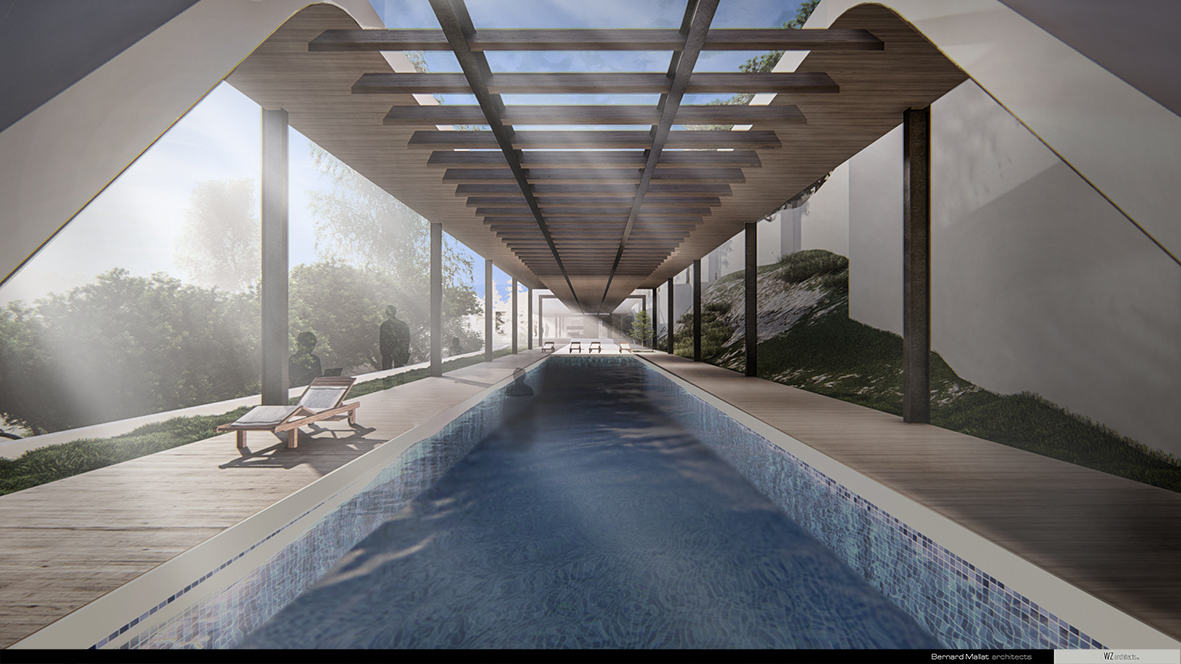
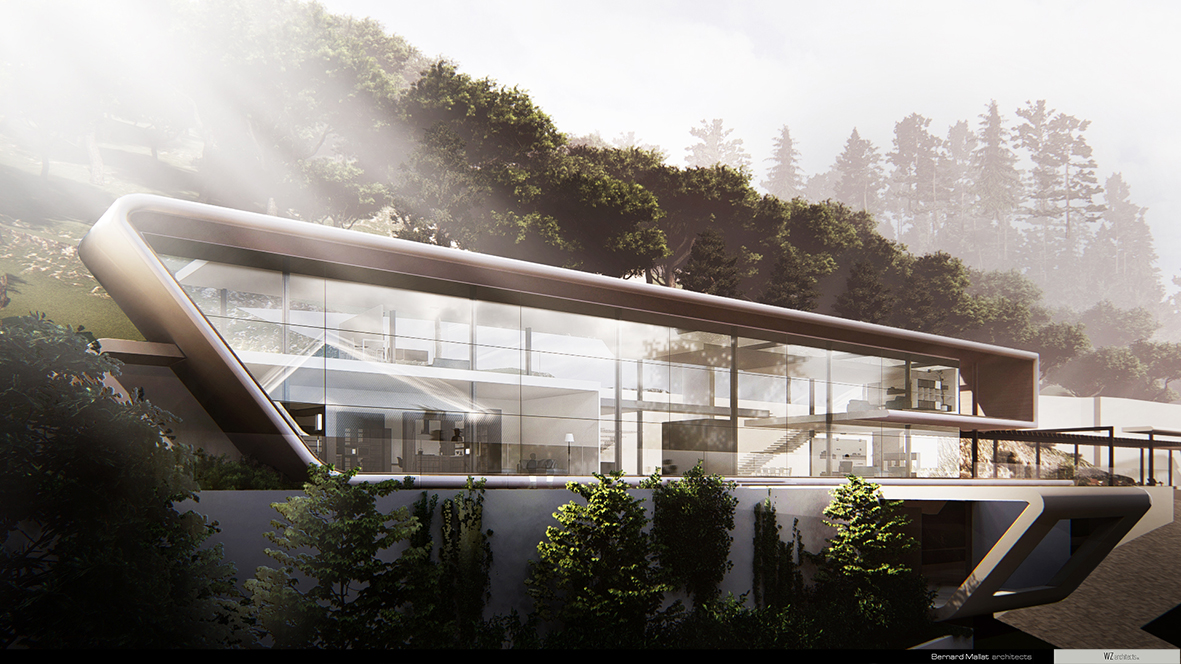
← Back to projects


