SOLARIS TOWER
Varying apartment sizes- Sustainable residential tower embraces material re-use, optimized energy consumption, water use reduction, solar power, and rainwater collection and re-use. The South Facade while hosting greenery and PV panels is a pixellated version of the area while the North hosts a stair connecting gardens and emulating the long lost small scale of the neighborhood.
In association with
WZ architects
Client:
Undisclosed
Team:
Bernard Mallat, Walid Zeidan, Tamer-Georges Musharbesh, Louis El Khoury, Jean Dib, Michelle Braidy, Hammoud Badran, Mireille Lteif
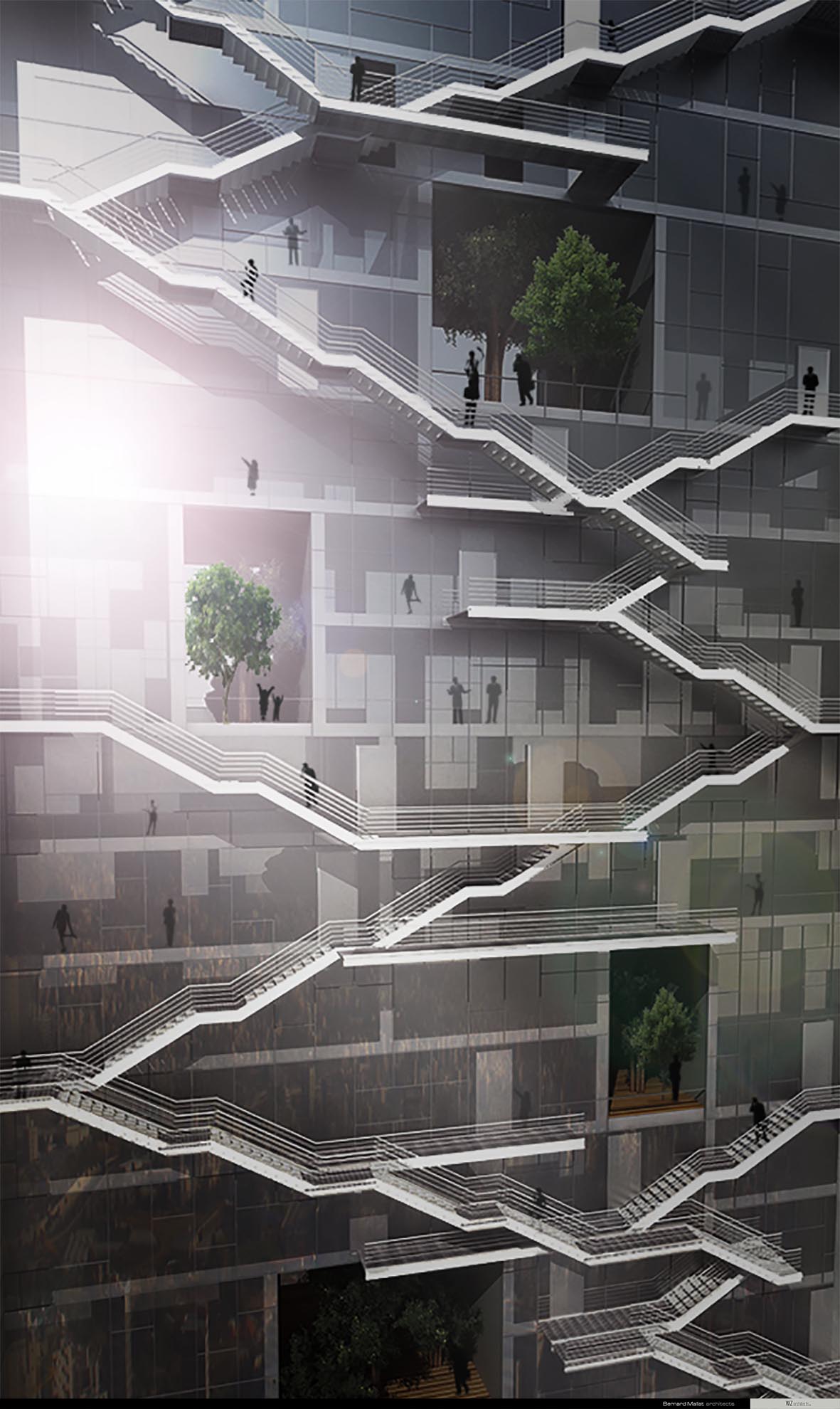
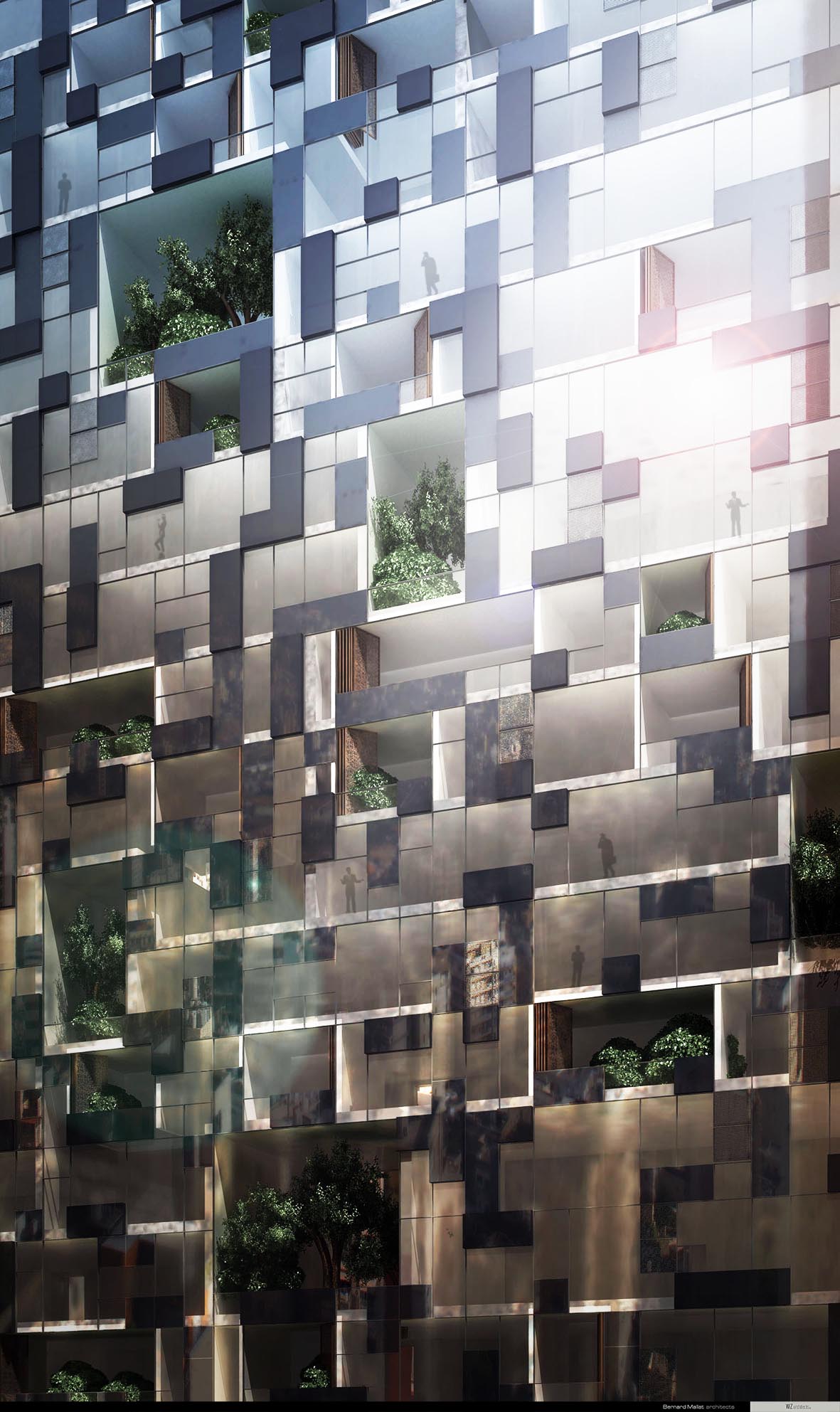
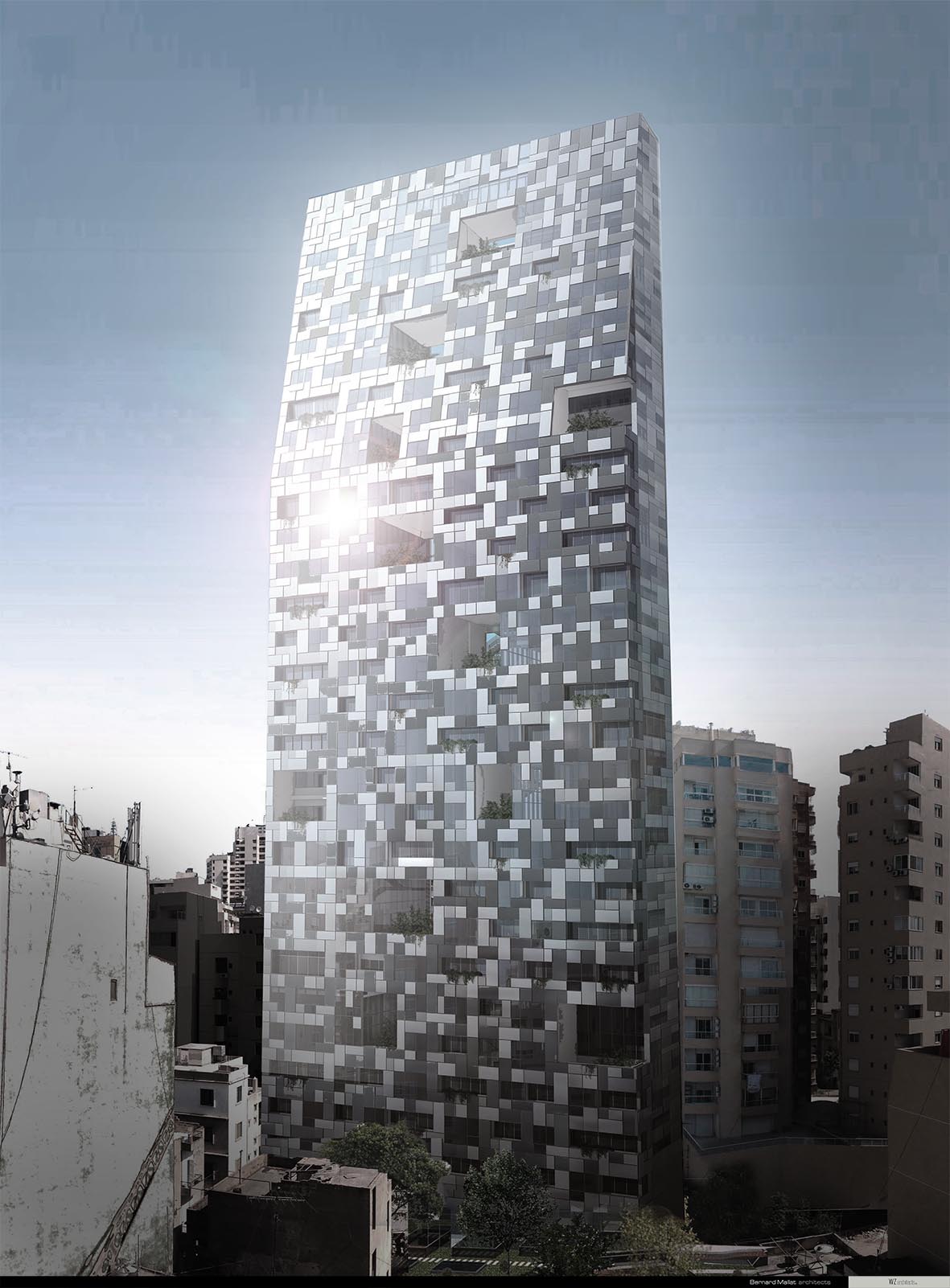
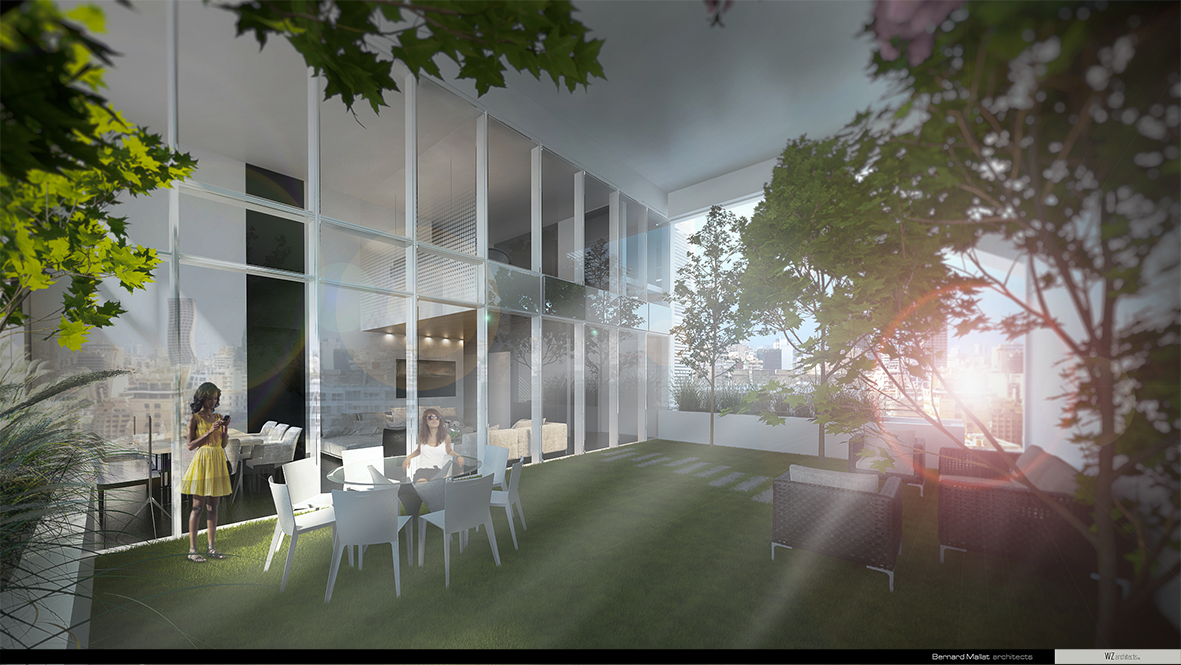
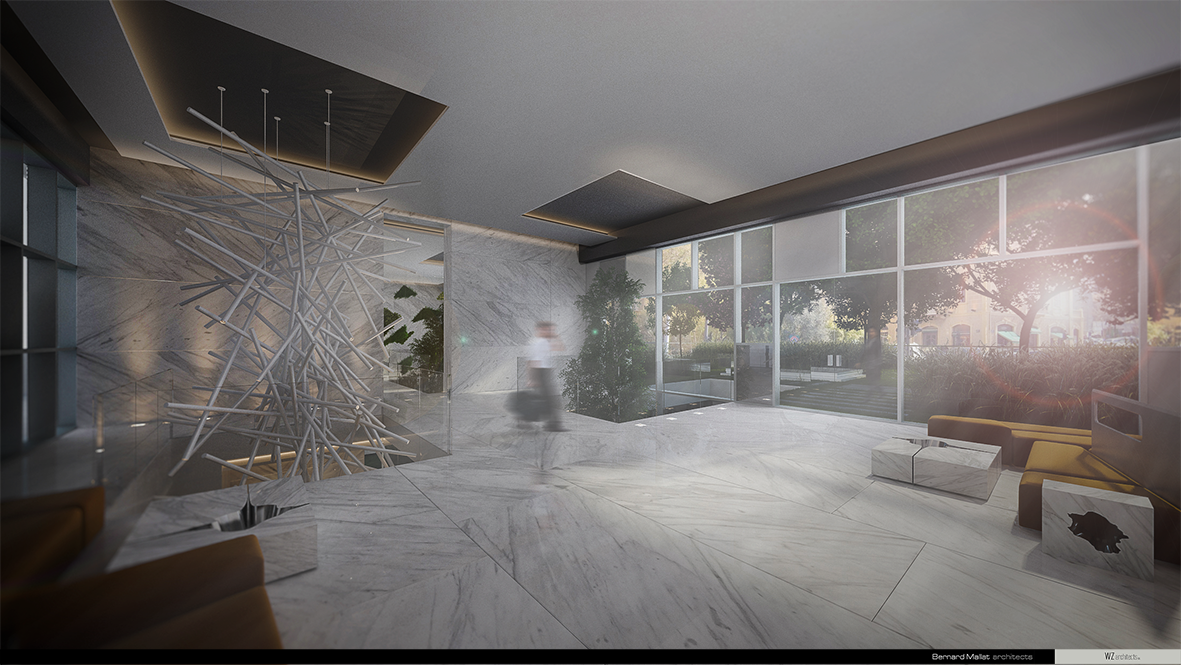
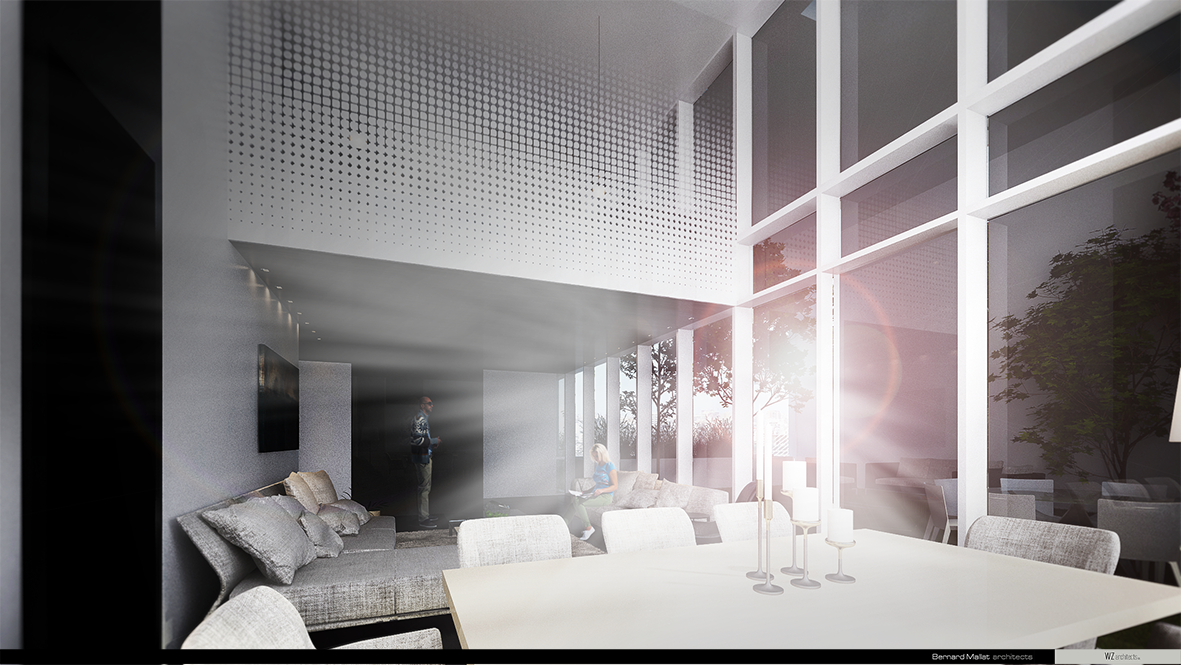
← Back to projects


