S.O APARTMENT
On the 17th floor of a tower a 500 m² apartment in Clemenceau, a minimal approach is adopted to allow the panoramic sea view to dominate. Maximalist design objects and lighting installation adorn the space.
In association with
WZ architects
Client:
Undisclosed
Team:
Walid Zeidan, Bernard Mallat, Mireille Lteif, Desiree El Khoury
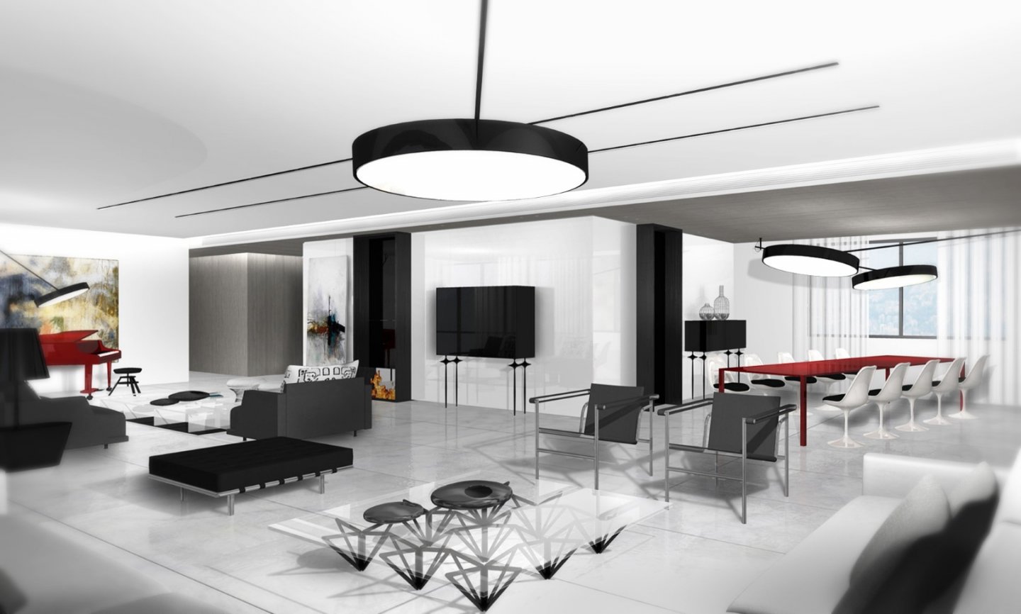
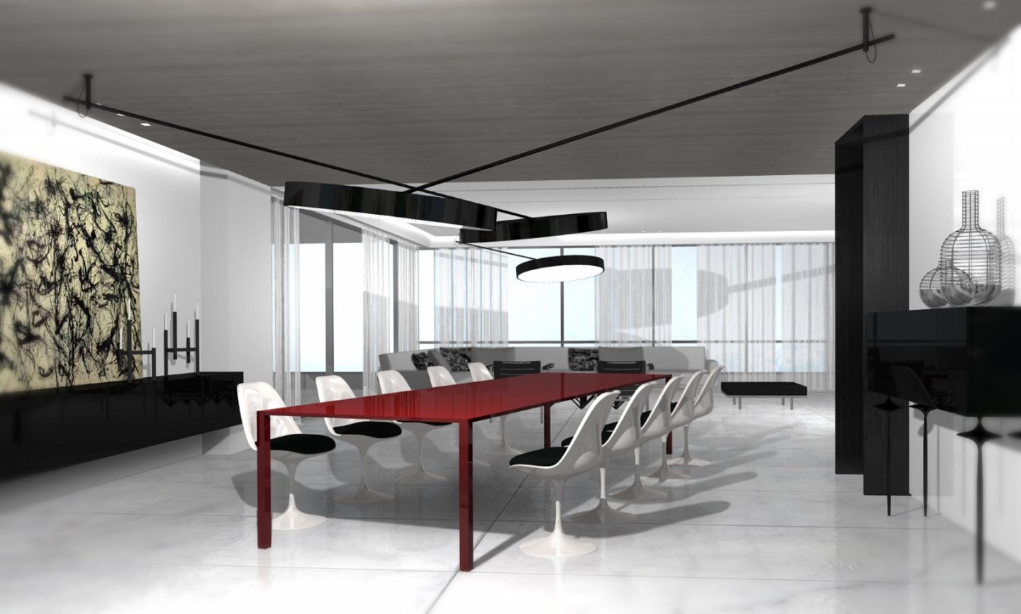
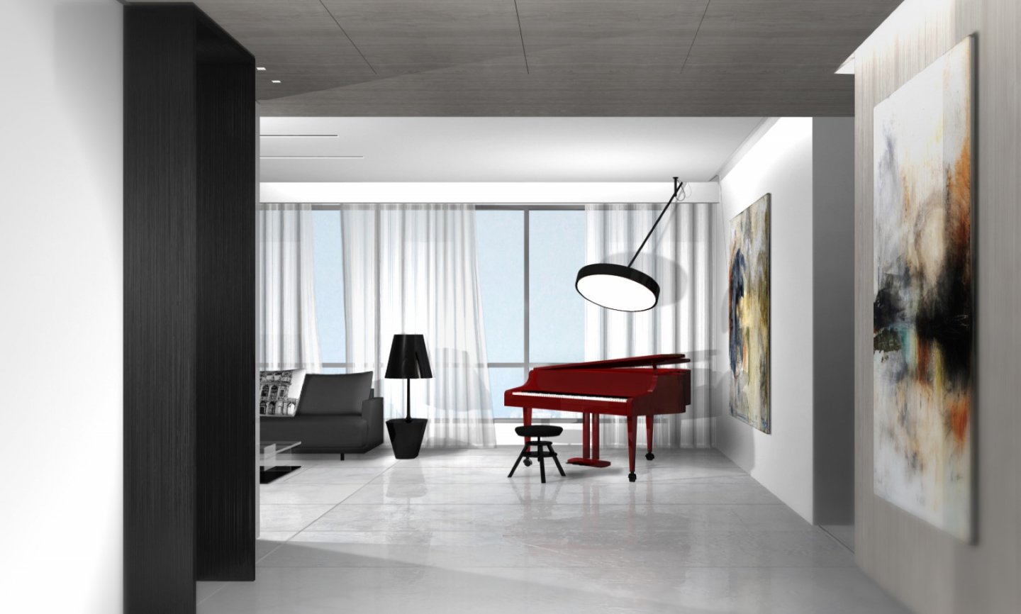
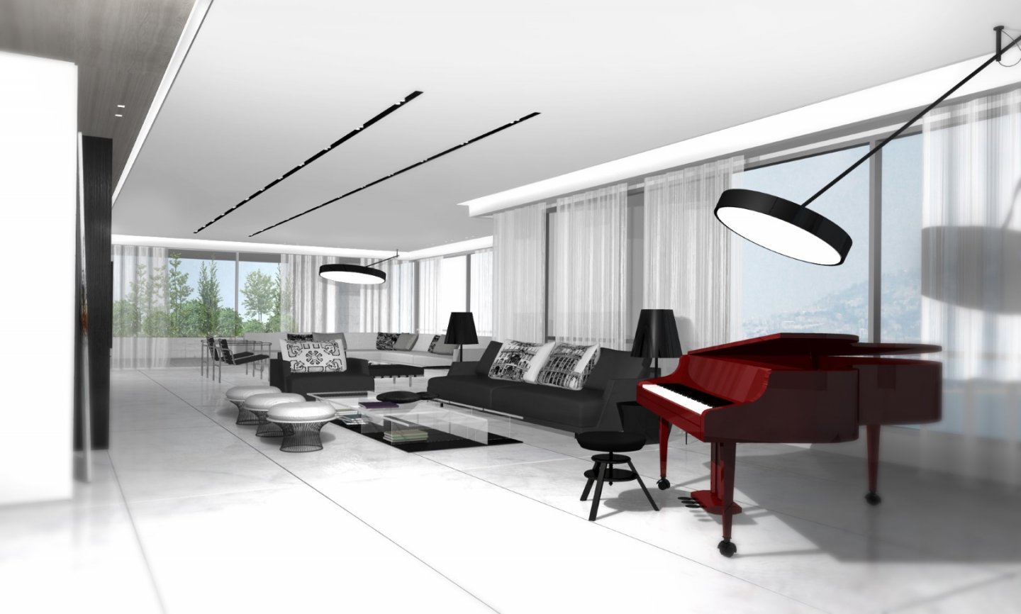
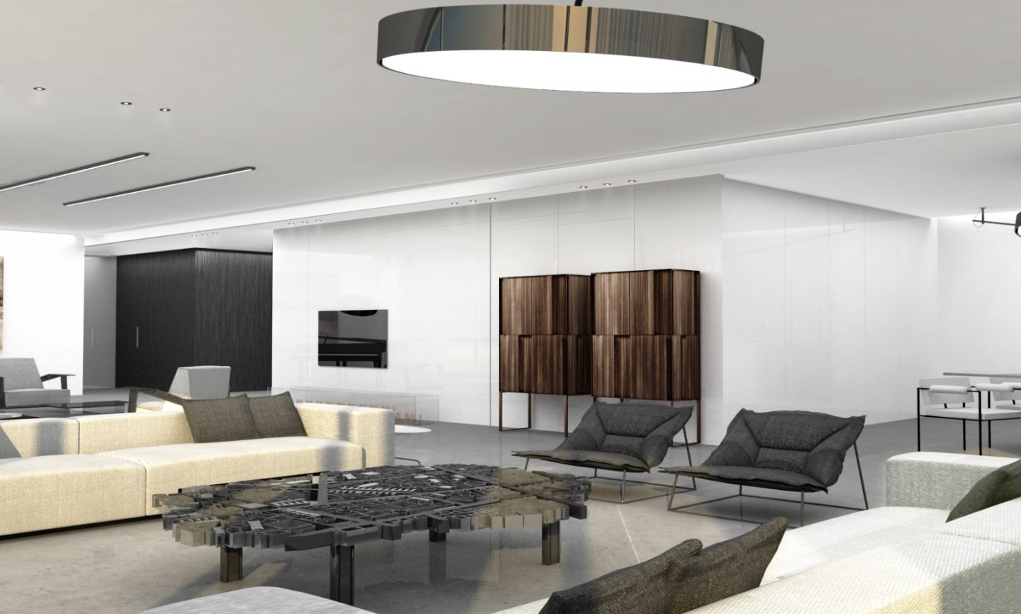
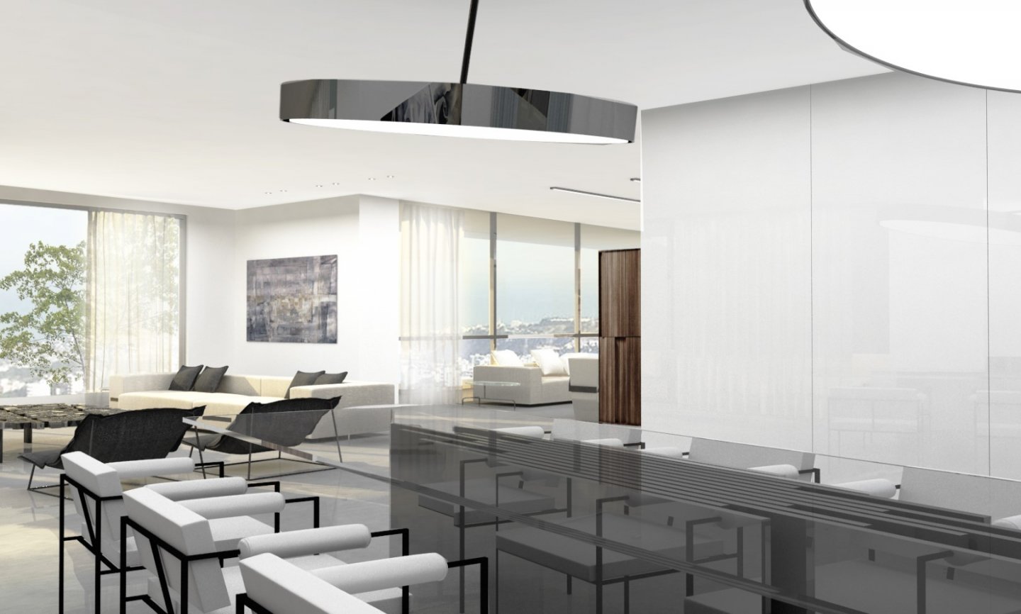
← Back to projects


