RAFIC GAZZAOUI & CO PREMISES
A 1200 m² underground space without natural light. The approach was to force the communication between the different departments across one central interior plaza acting as the hub of the premises.
In association with
WZ architects
Client:
Undisclosed
Team:
Walid Zeidan, Bernard Mallat, Mireille Lteif
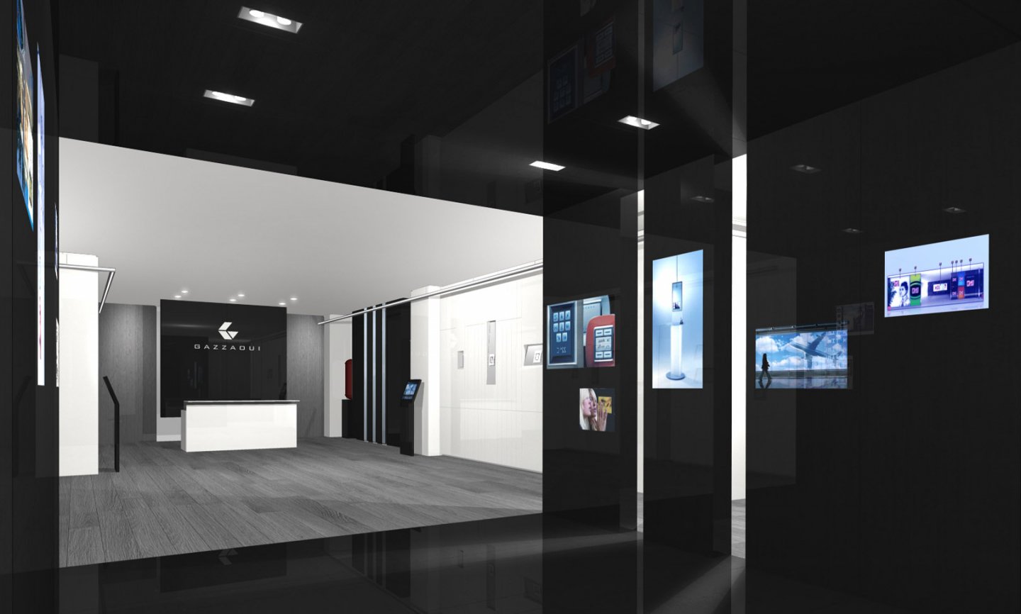
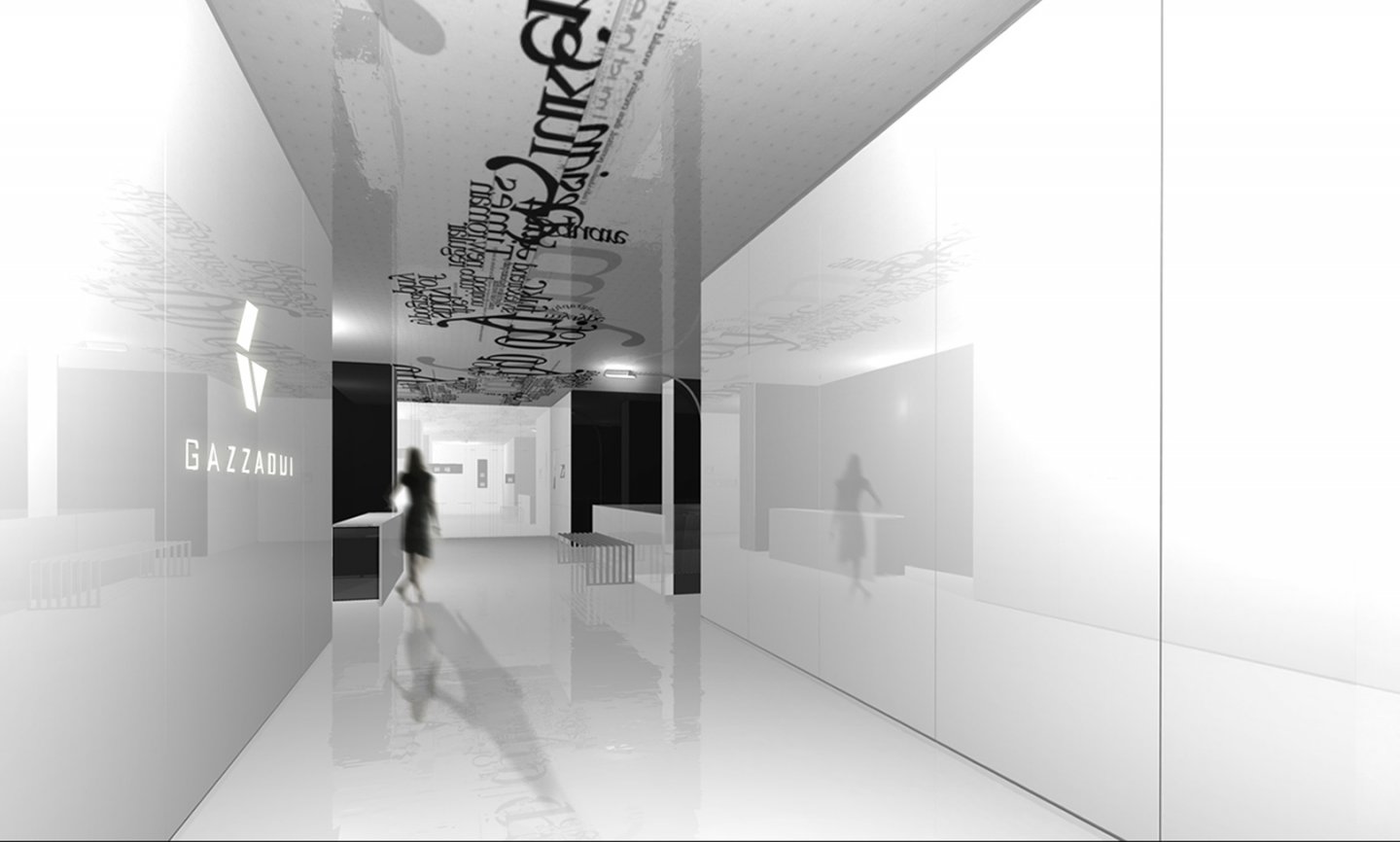
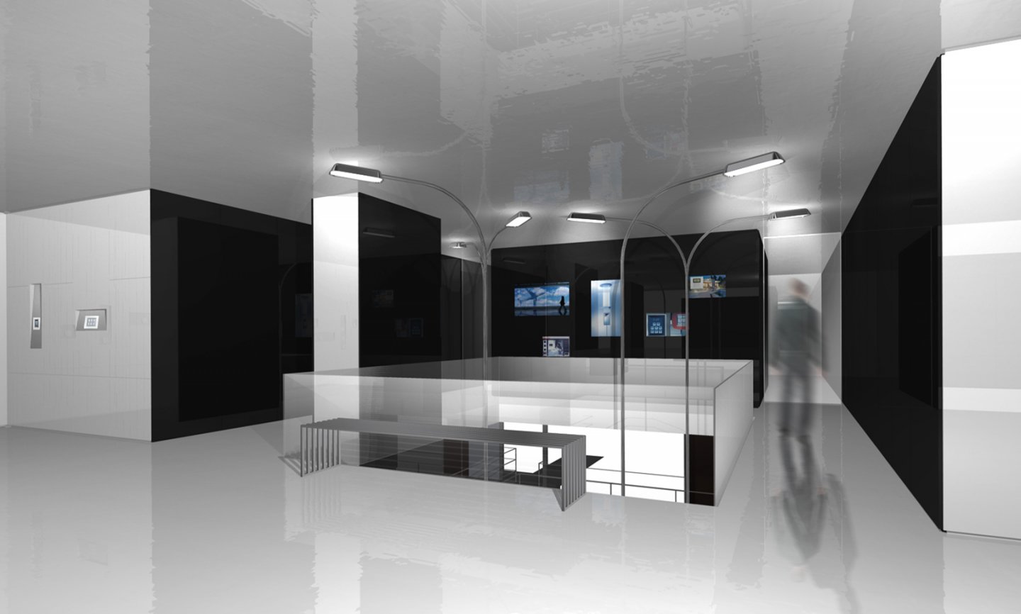
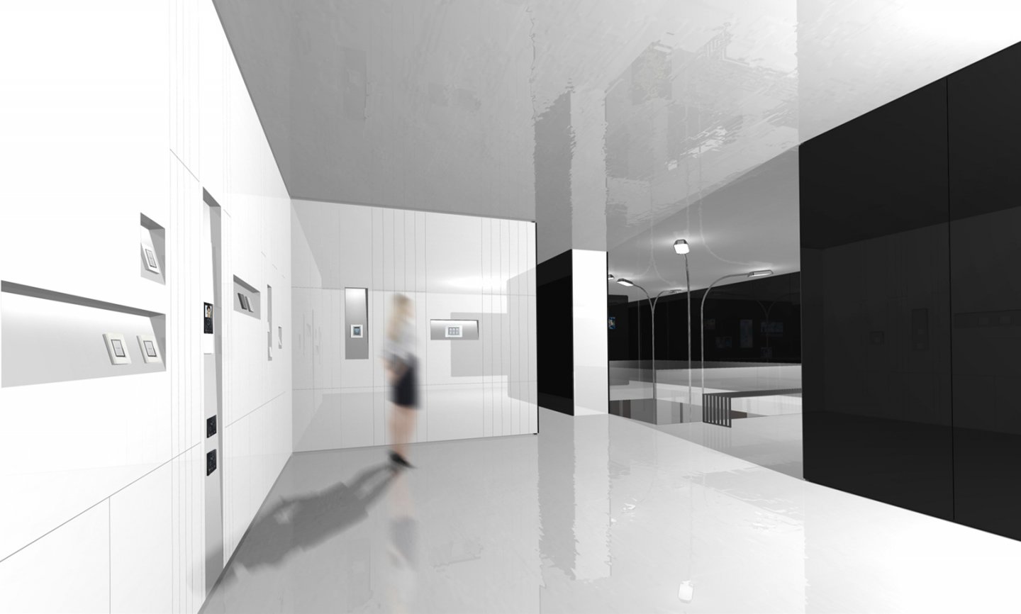
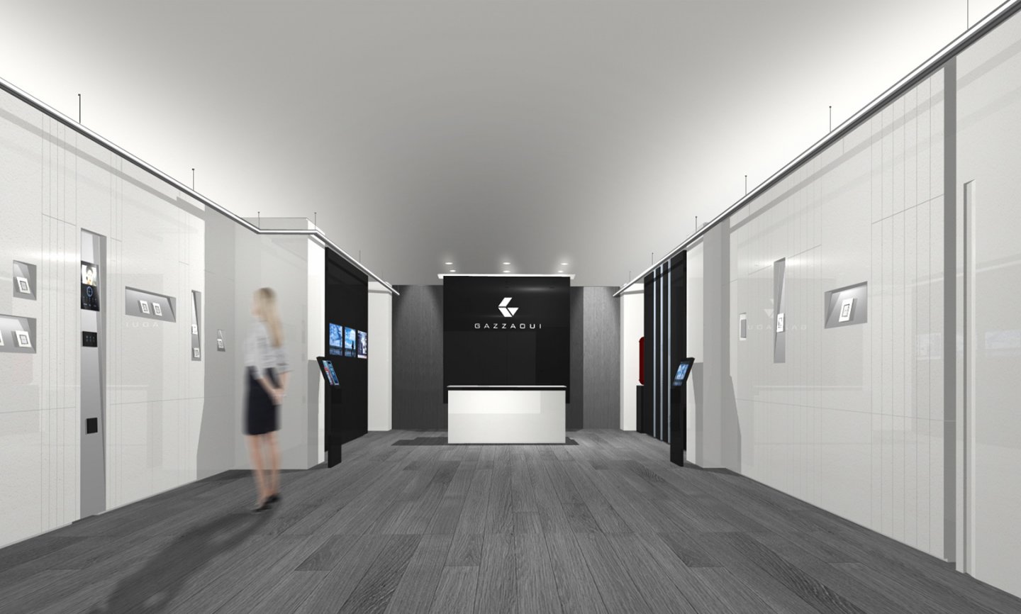
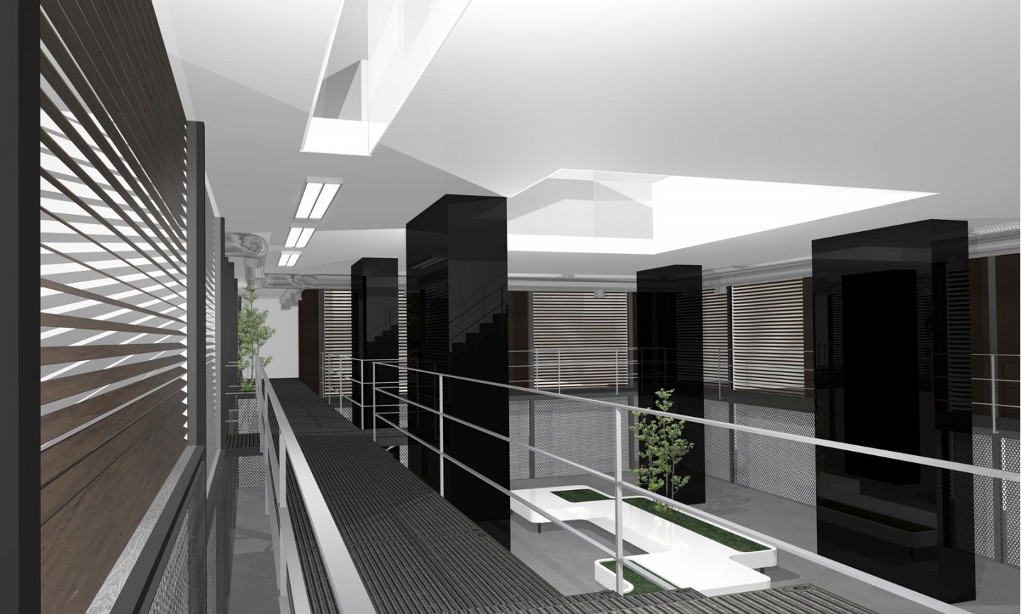
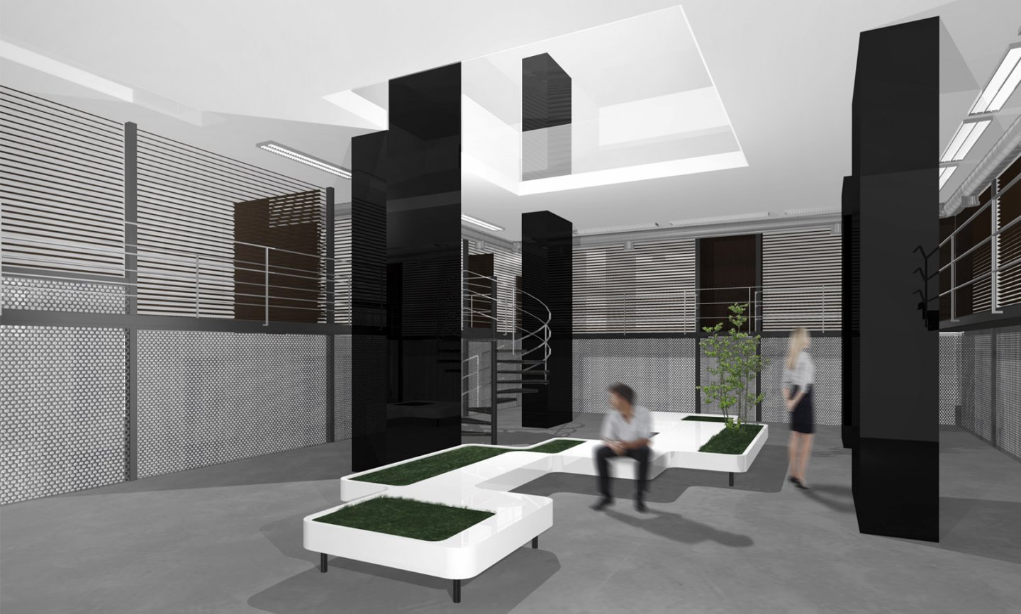
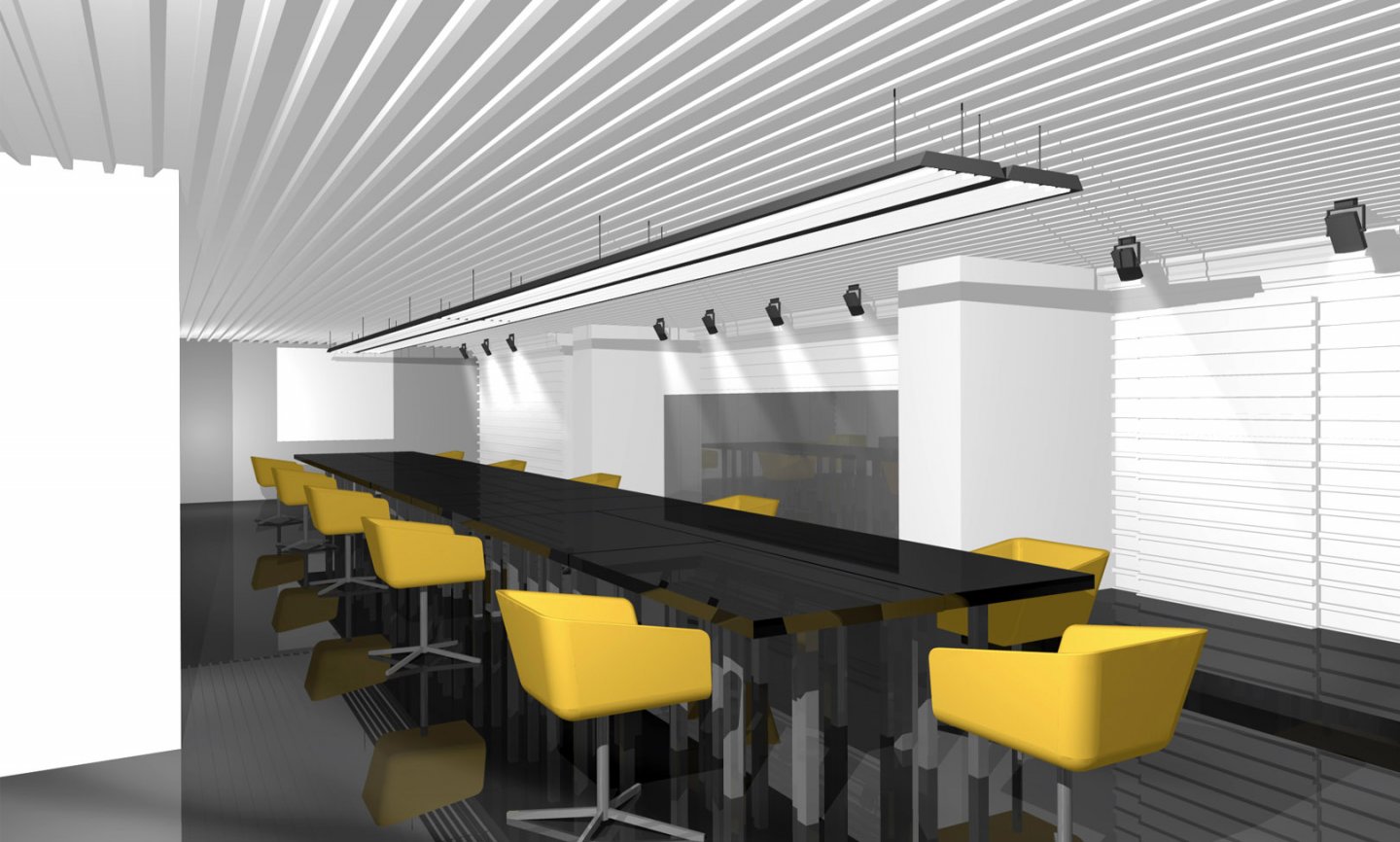
← Back to projects


