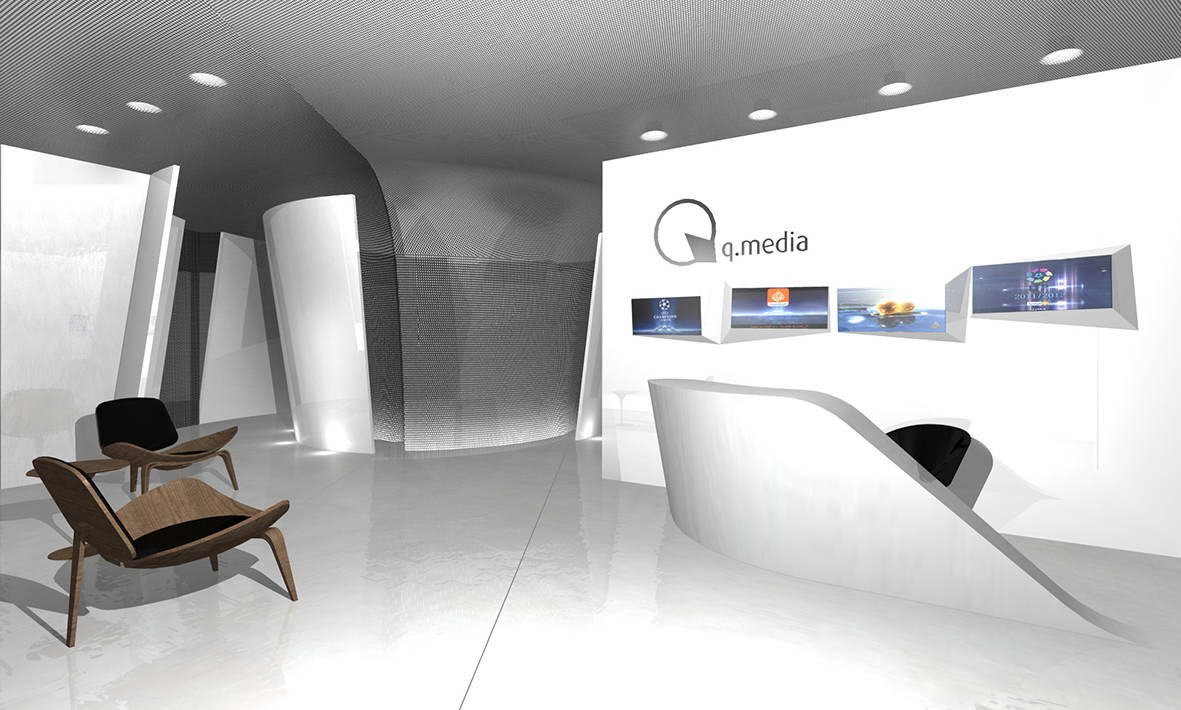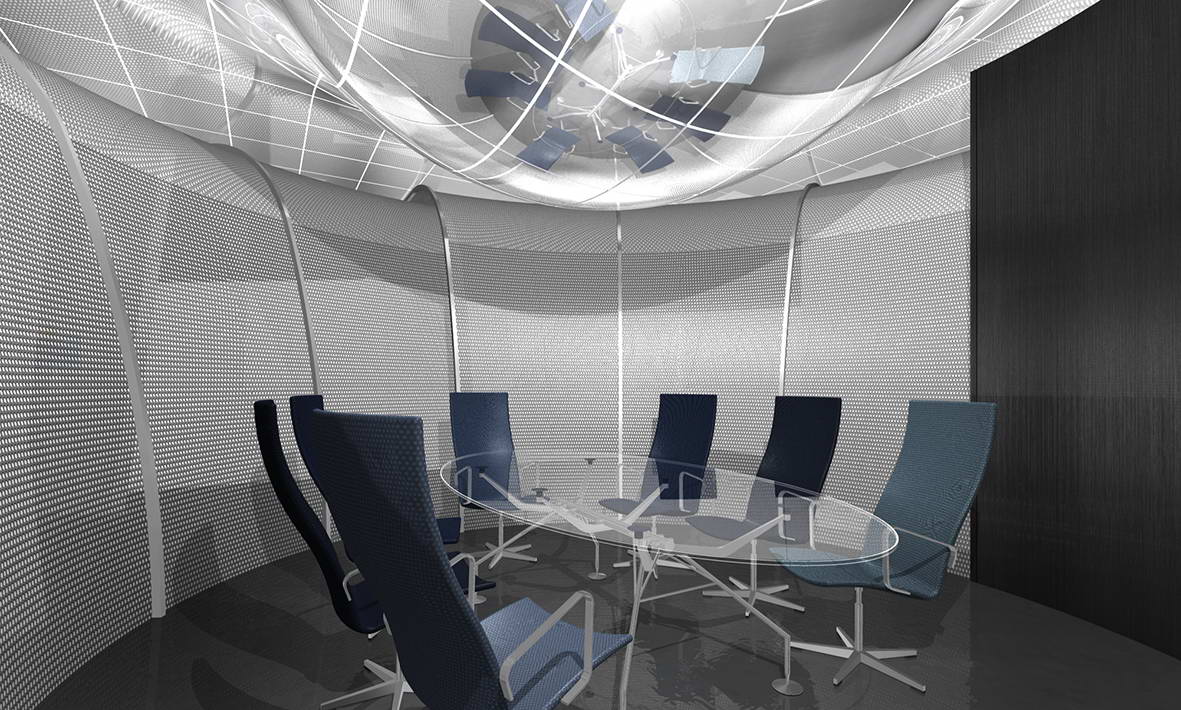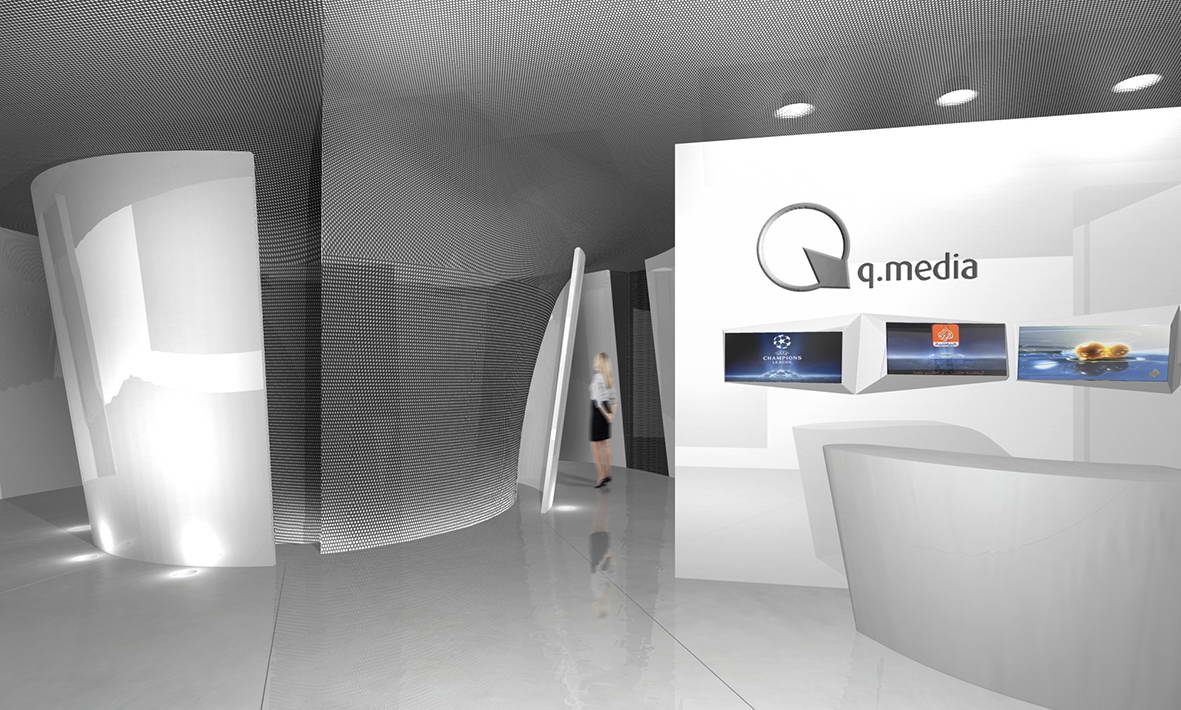Q MEDIA HQ
190m2 offices. Downtown, Beirut Organized around the conference room that acts as a hub. All spaces connect via a wire mesh that is at once walls and ceiling
In association with
WZ architects
Client:
Q-Media



← Back to projects


