N VILLA
900 m2 villa with a tilted outer shell to adapt to the sloped site. The perforated skin frames multiple views of the surrounding nature.
In association with
Michael Stanton
Client:
Mr and Mrs Nohra
Team:
Bernard Mallat, Michael Stanton, Louis El Khoury, Jean Dib
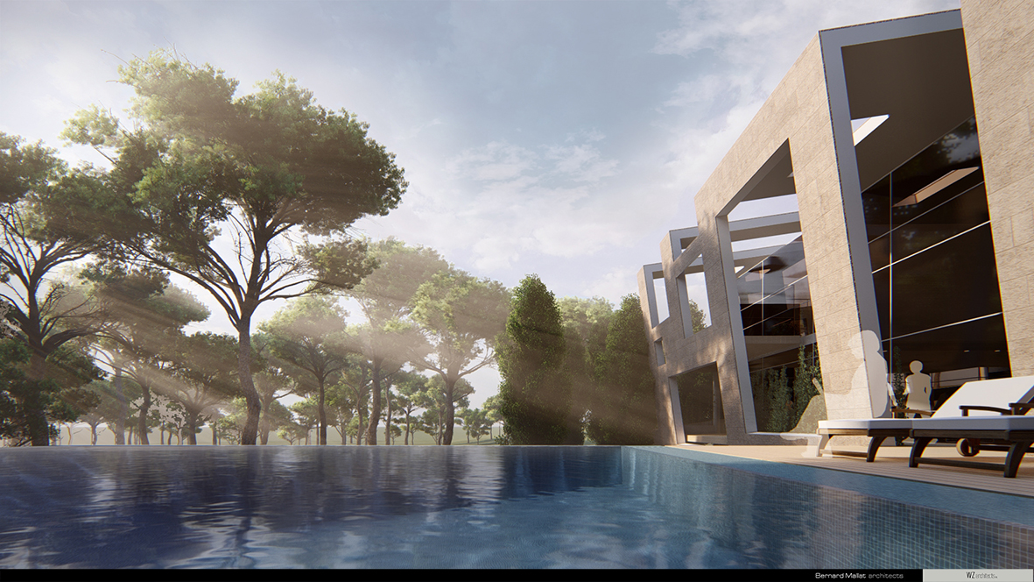
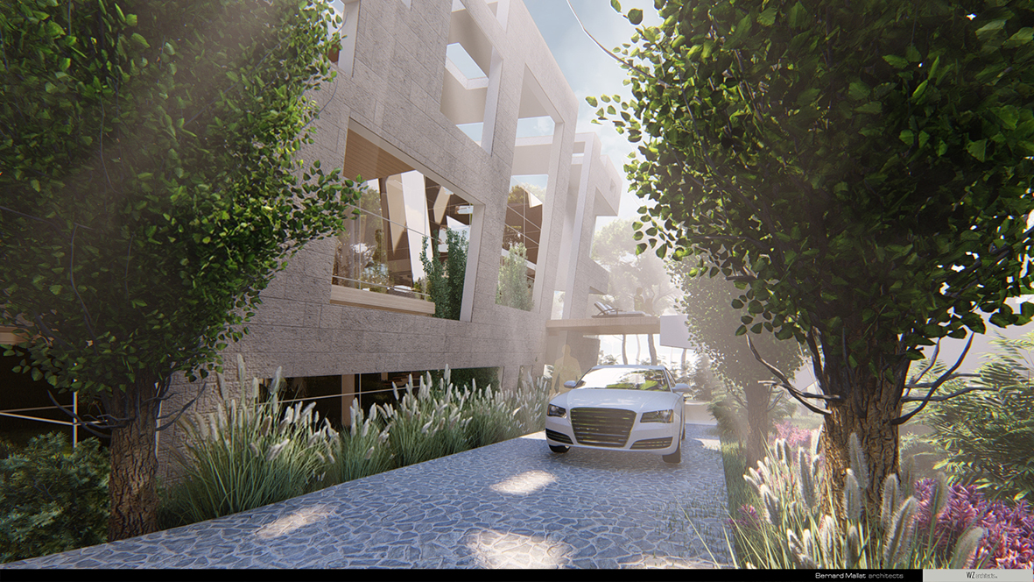
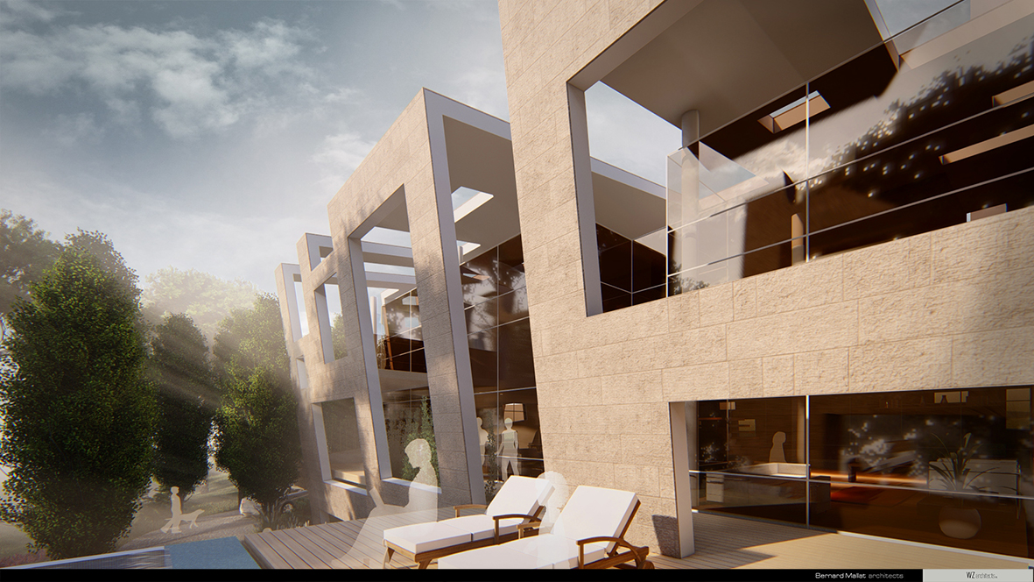
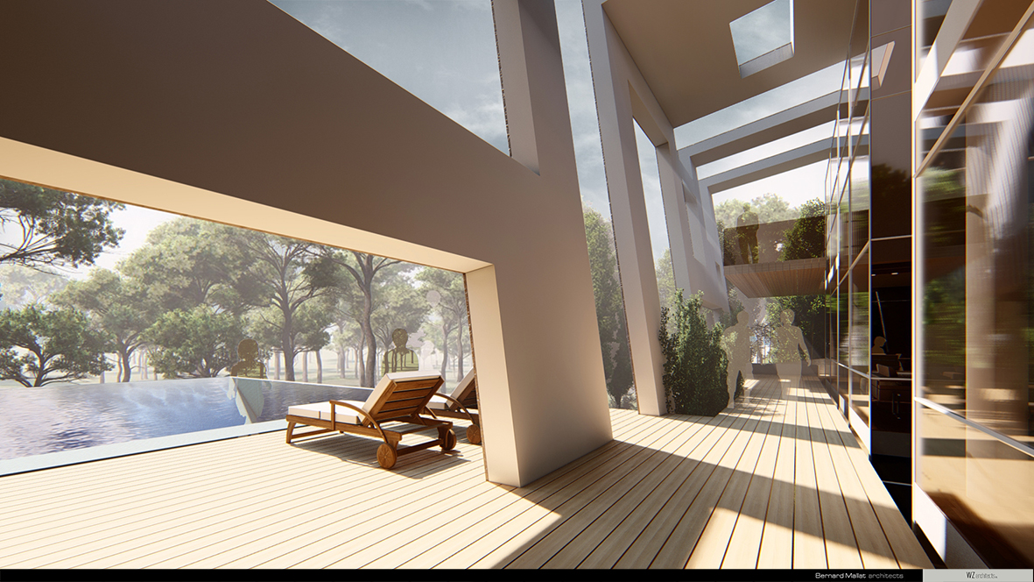
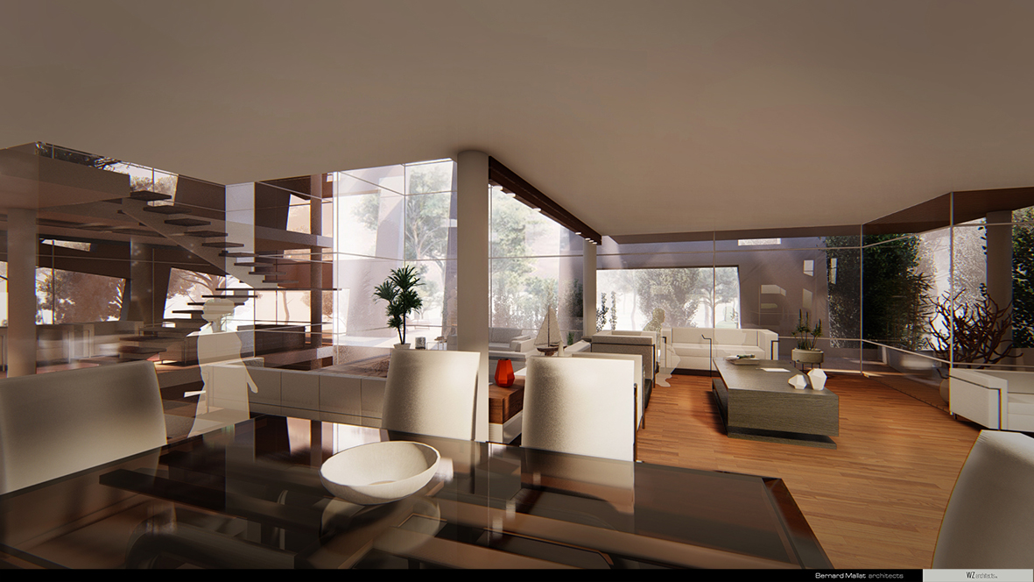
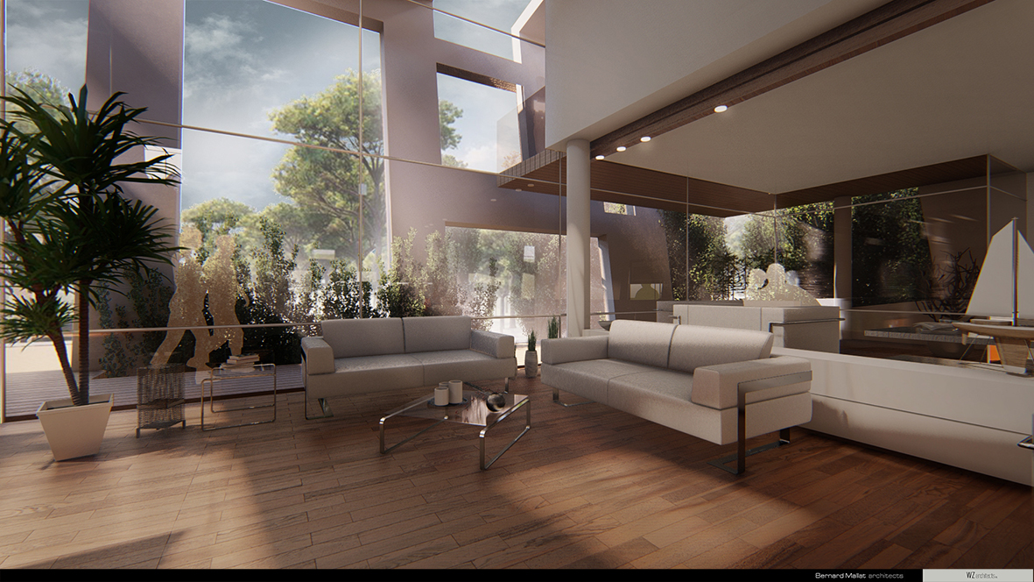
← Back to projects


