KS RESIDENCE
In this hills of Beirut overlooking the Mediterranean, this 3 story residence was designed to connect spaces by creating multiple voids. The transformation of a changing interactive installation defines the art gallery, the living space, and the rooftop.
In association with
WZ architects
Client:
Undisclosed
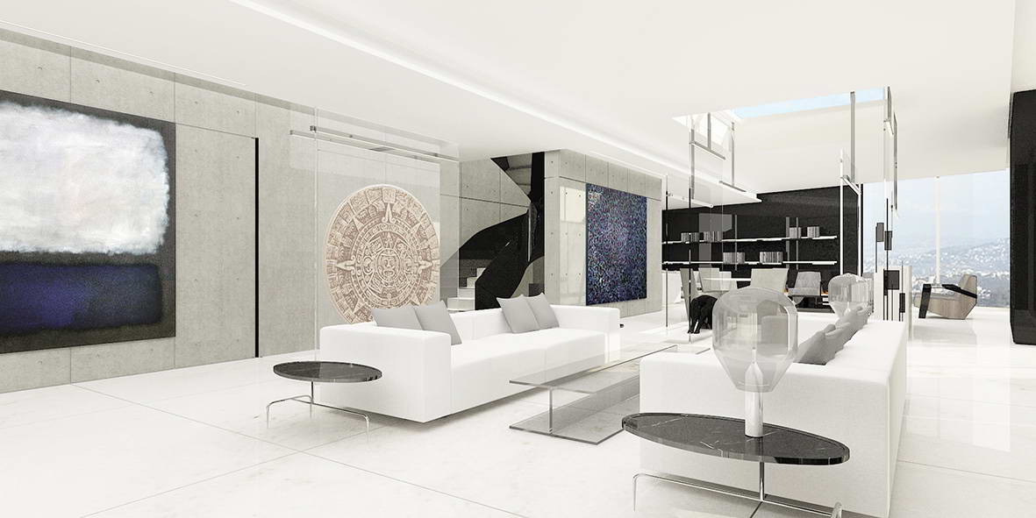
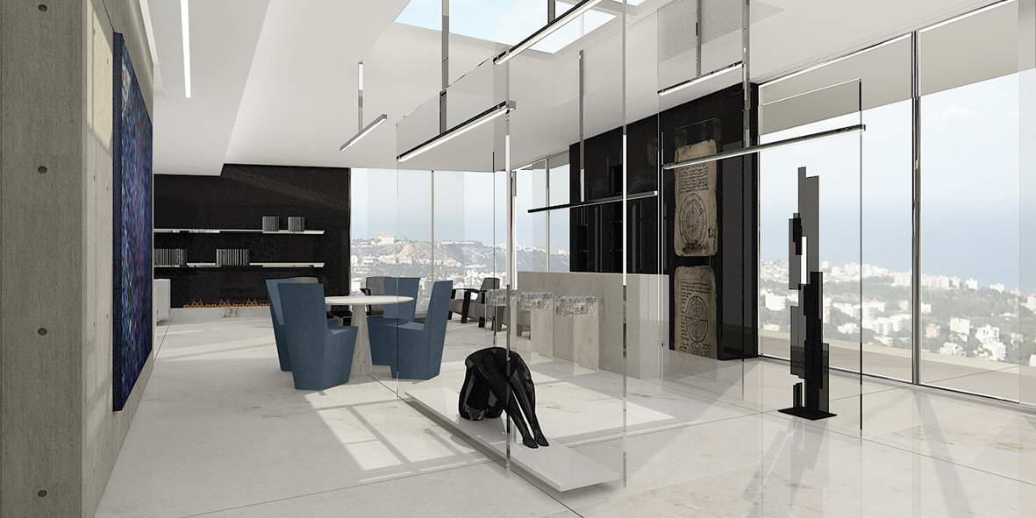
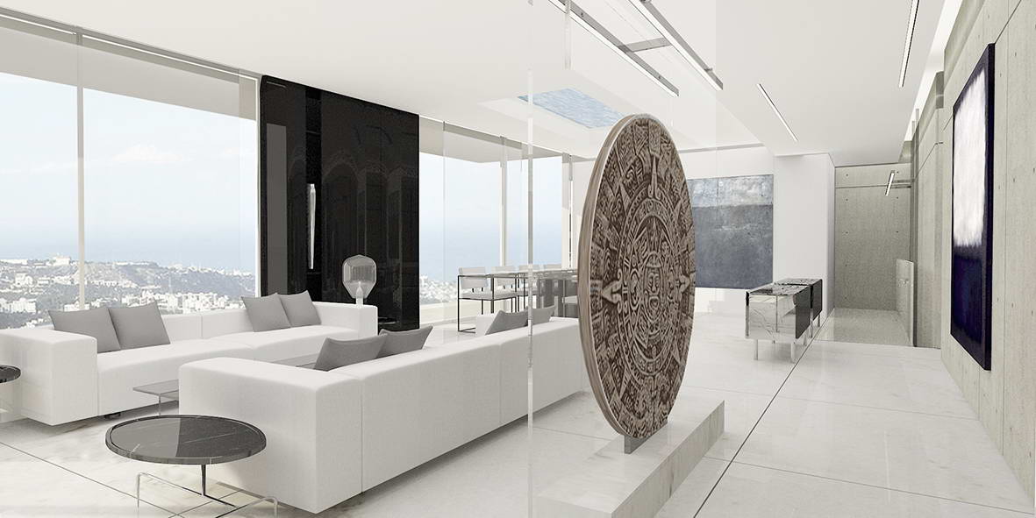
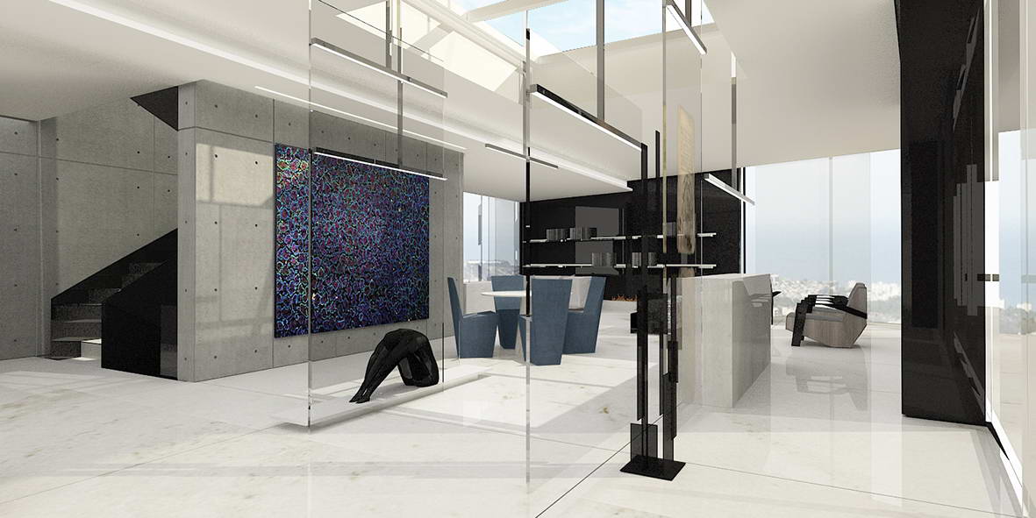
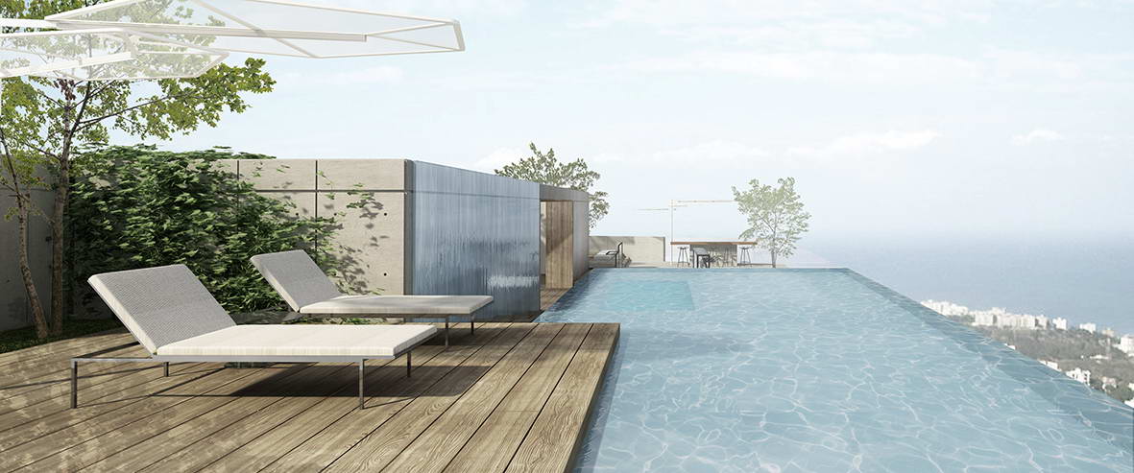
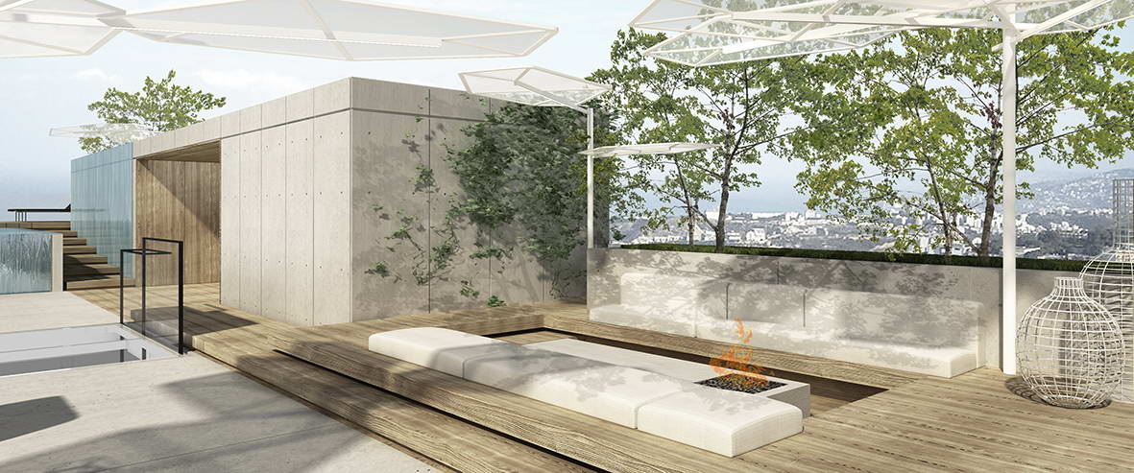
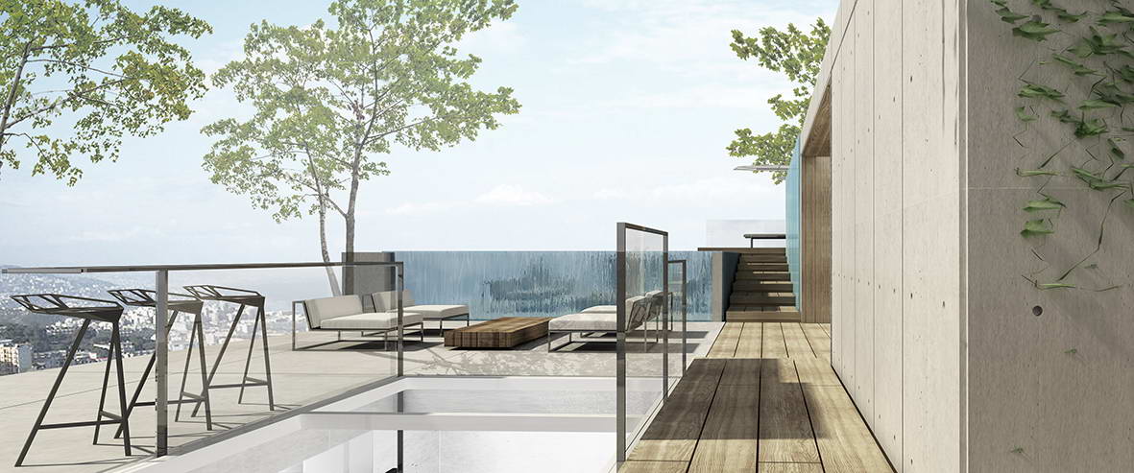
← Back to projects


