JM RESIDENCE
A 500 m² apartment in Verdun. Volumes were created only to be broken down into individual surfaces by linear vertical lights strips while a metal strip lining the ceiling host down-light.
In association with
WZ architects
Client:
Undisclosed
Team:
Walid Zeidan, Bernard Mallat, Mireille Lteif, Desiree El Khoury
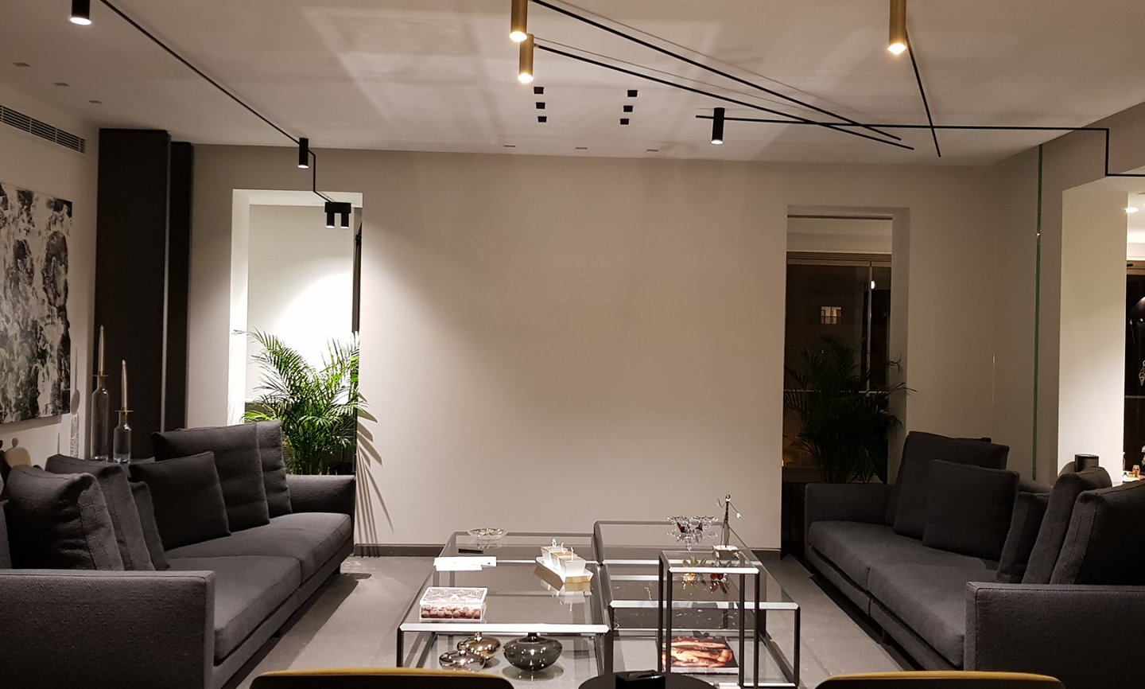
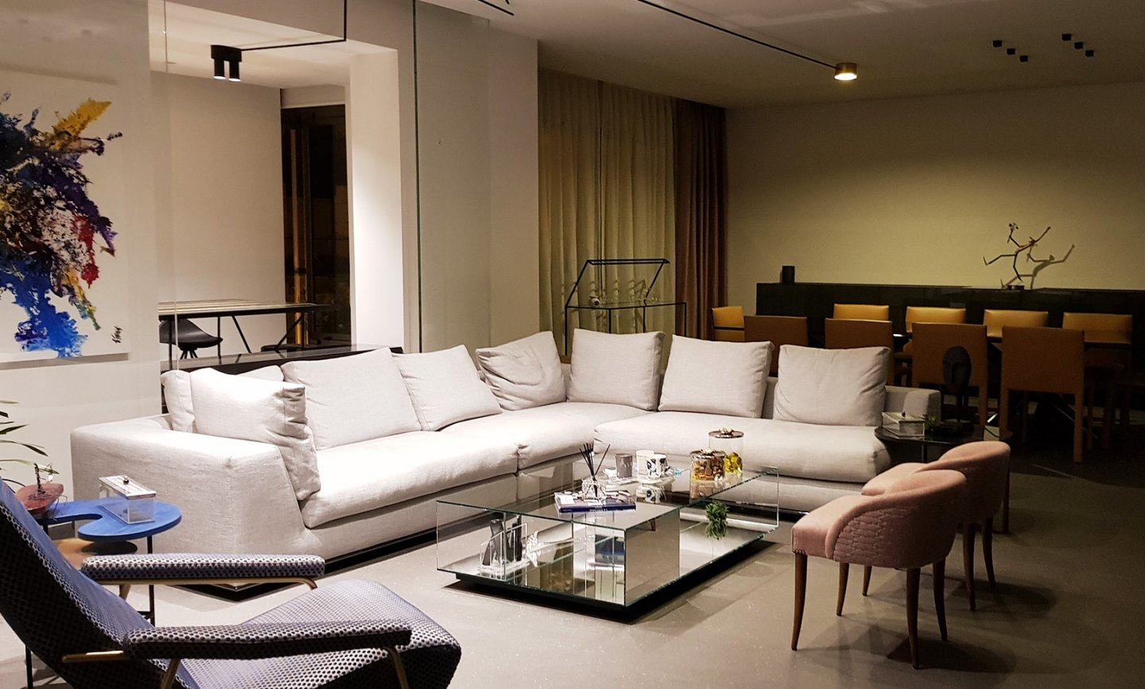
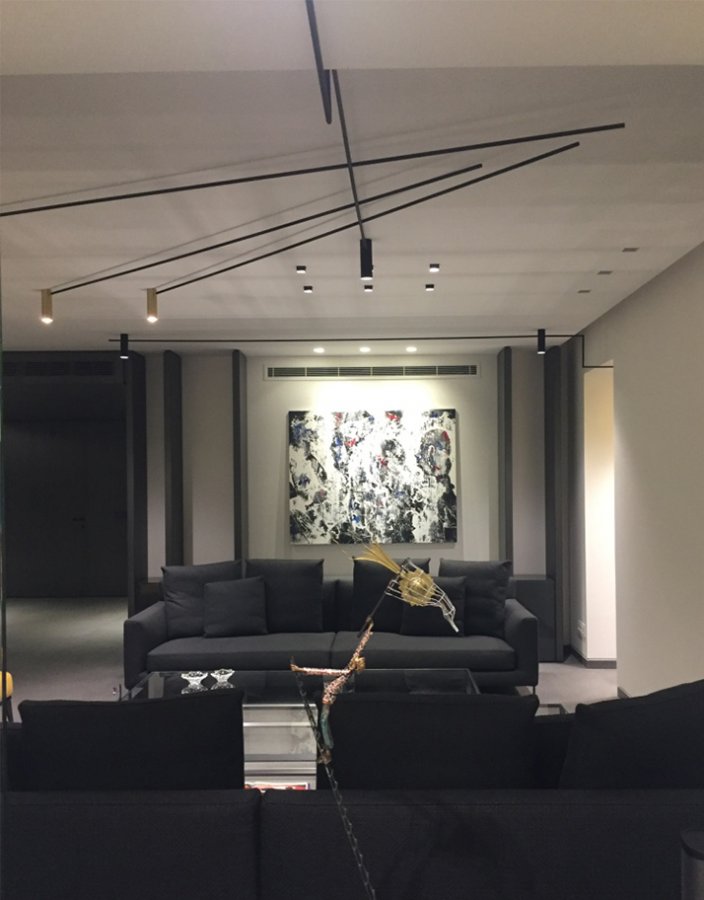
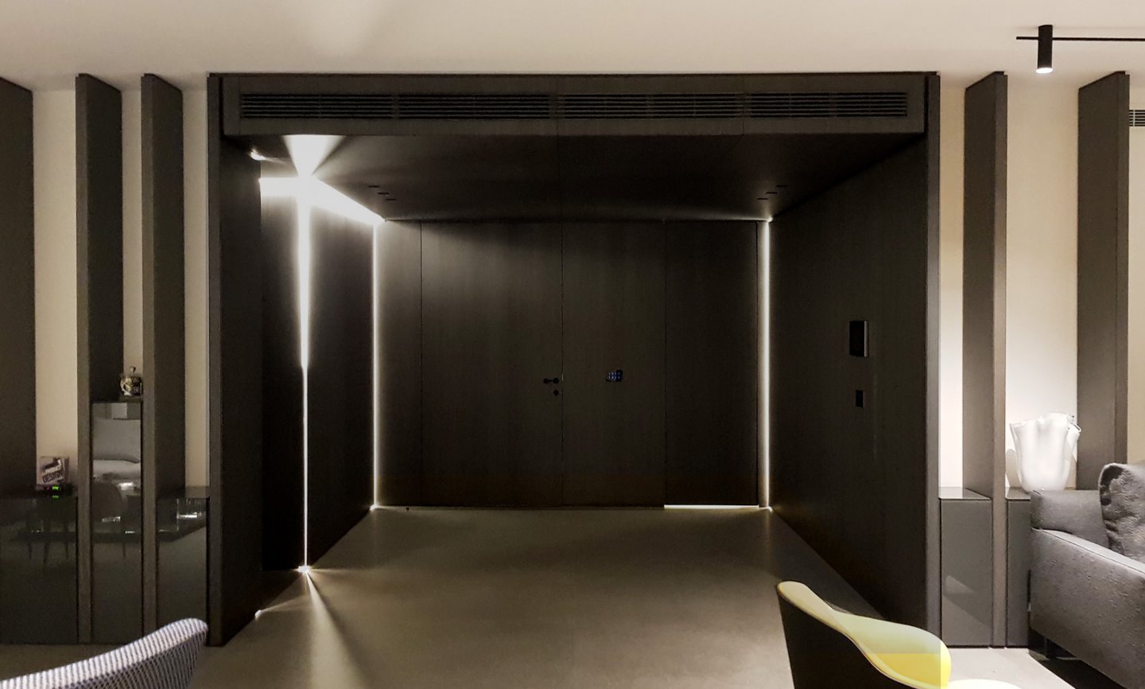
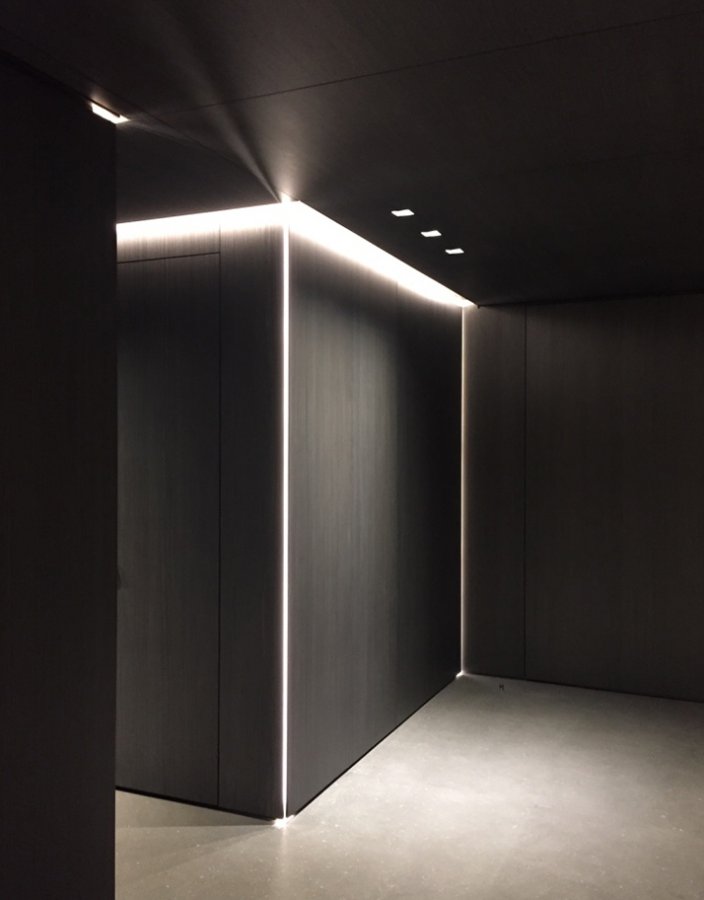
← Back to projects


