J APARTMENT
A 220 m² chill space blending a private dance studio and a residence. The open kitchen enhances the communication between the inhabitants and the guests. A special selection of unique design pieces makes the space feel like a casual art Gallery.
In association with
WZ architects
Client:
Undisclosed
Team:
Walid Zeidan, Bernard Mallat, Vanessa Arabian, Mireille Lteif, Desiree El Khoury
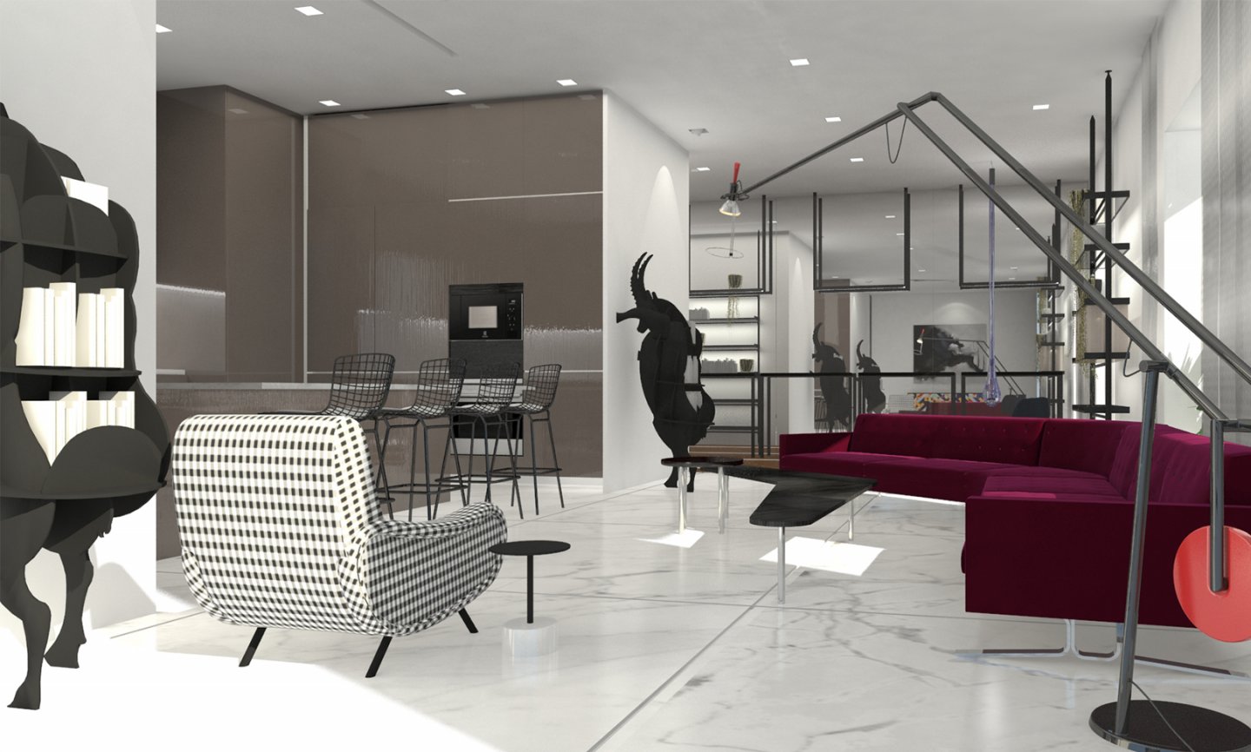
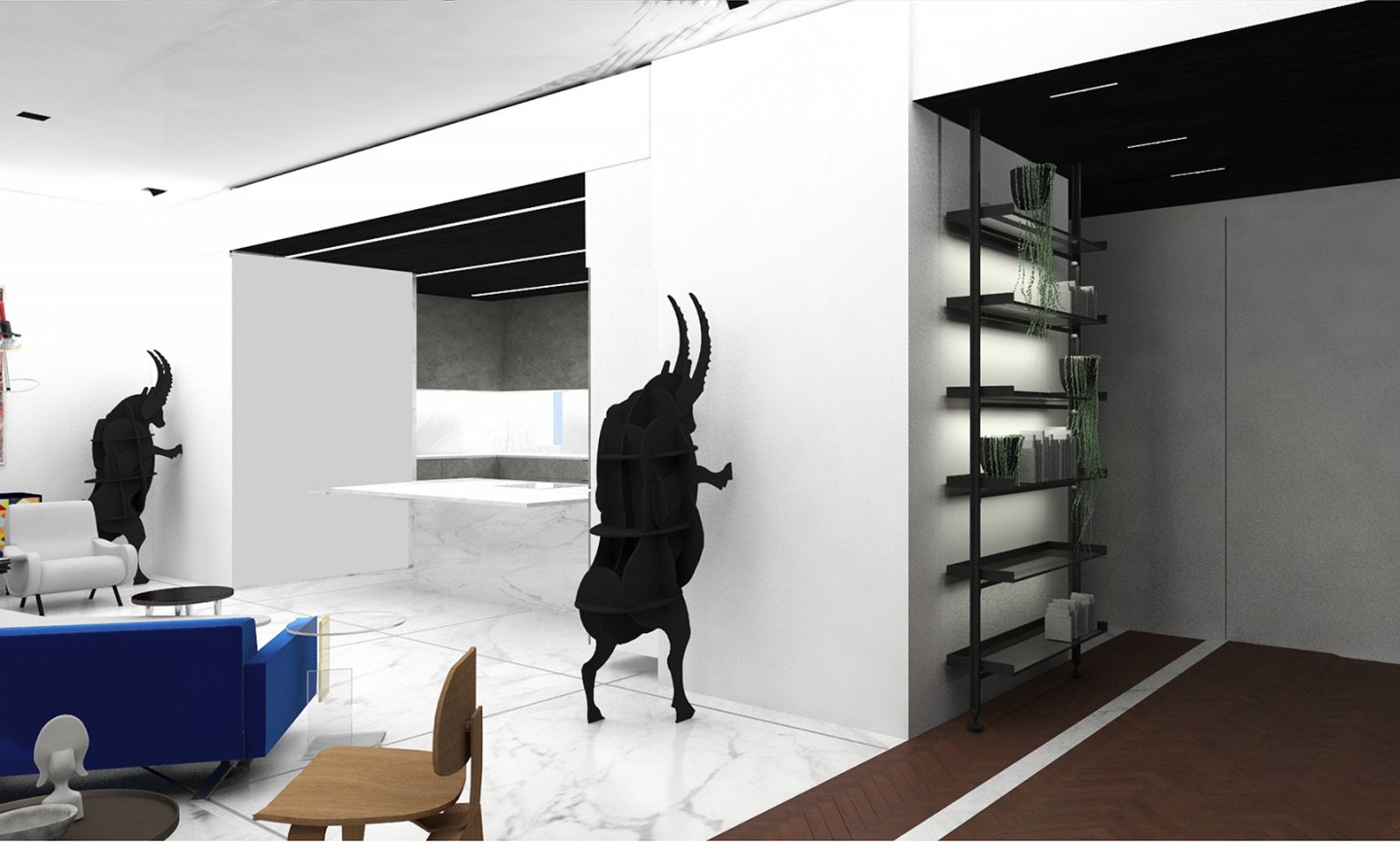
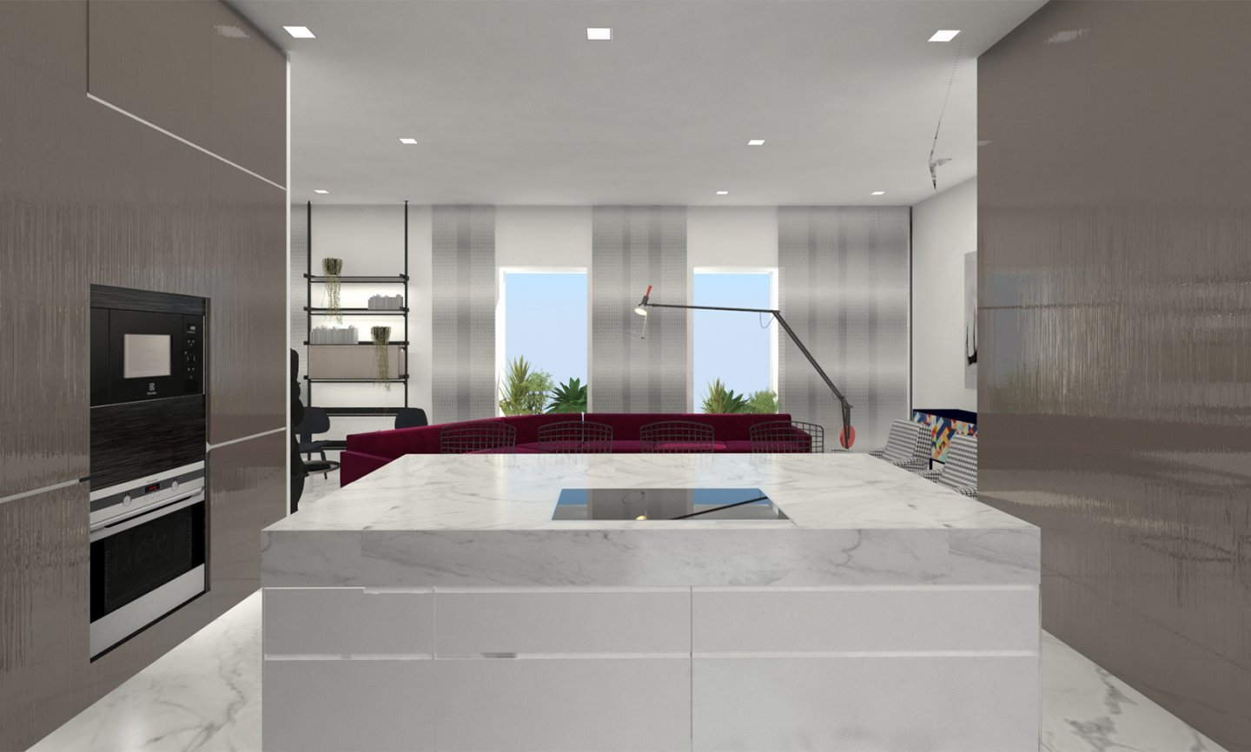
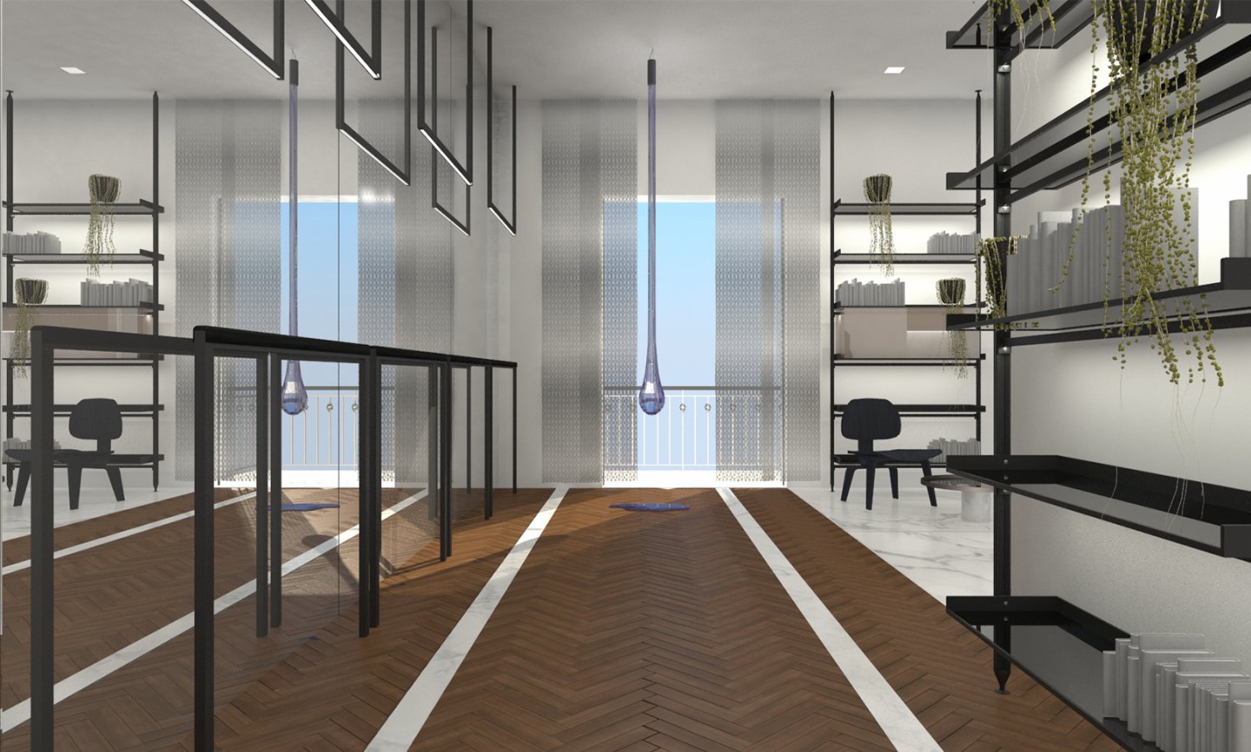
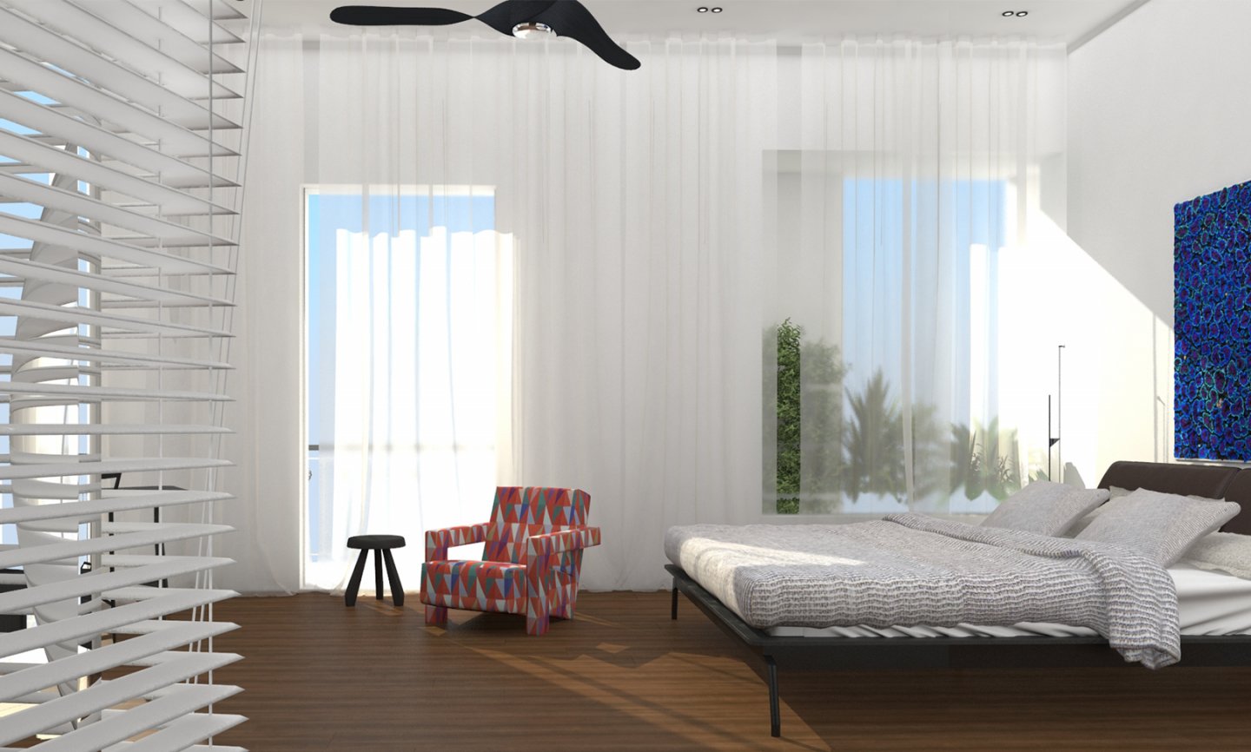
← Back to projects


