GRAPHITE GAMERS LOUNGE
A 150 m² underground space transformed to a speakeasy network gaming lounge. A hidden entrance leads to a bar lounge and 4 connected private rooms. Mood altering color tones help immerse the gamers offering an unexpected virtual experience.
In association with
WZ architects
Client:
Undisclosed
Team:
Bernard Mallat, Walid Zeidan, Fadel Makhzoum
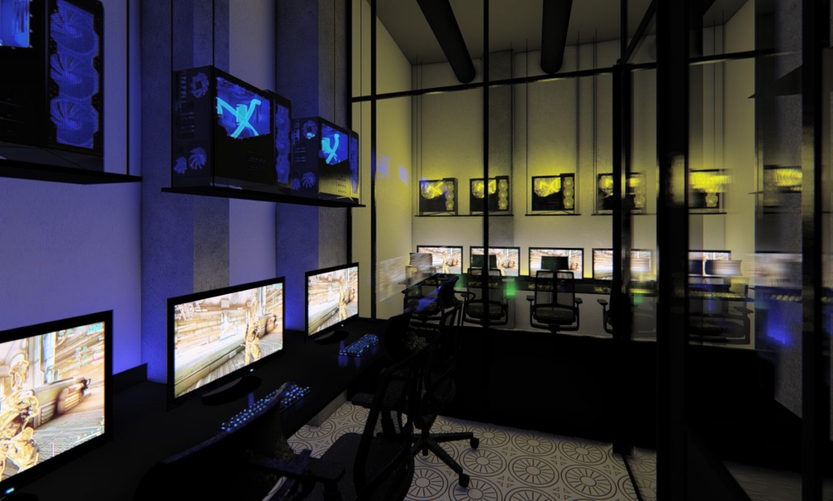
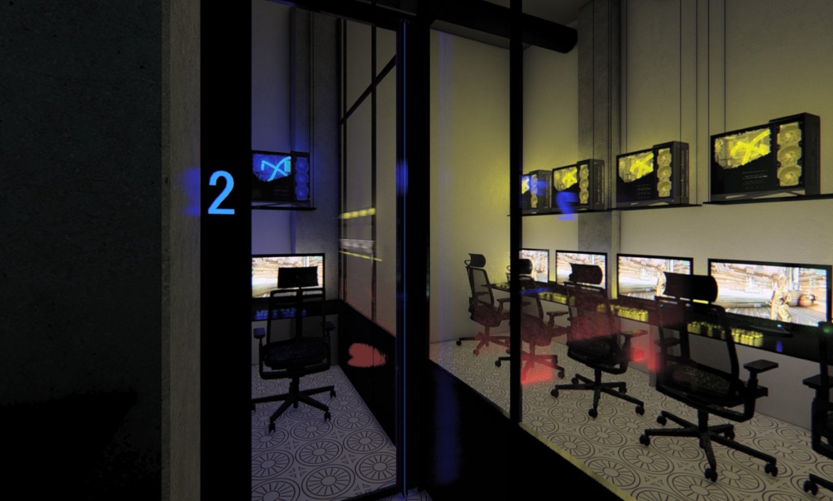
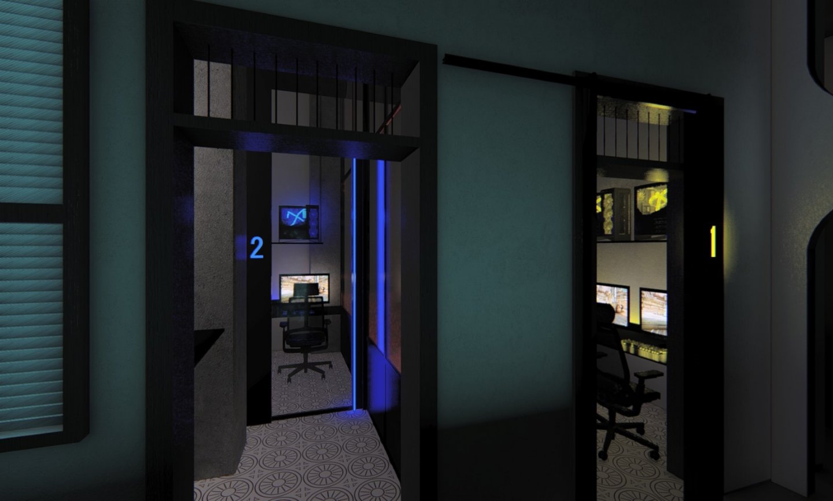
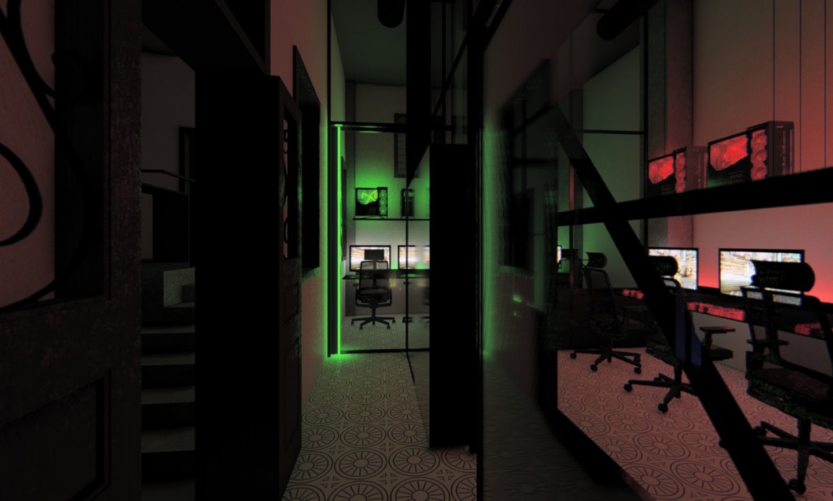
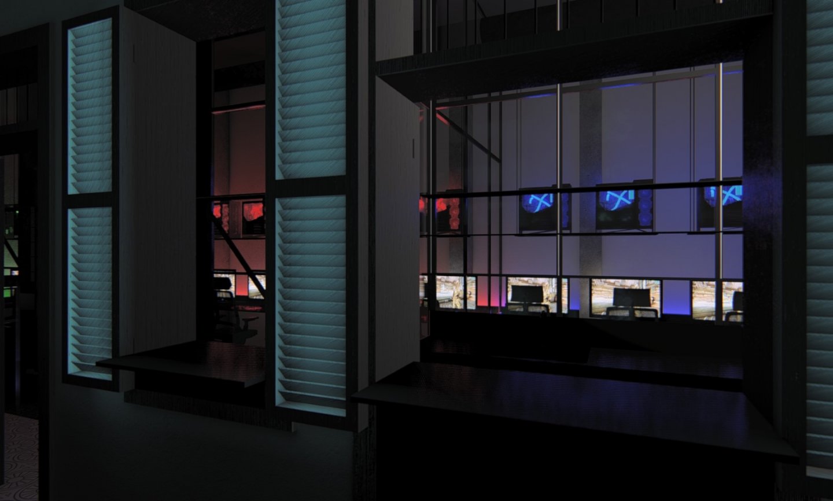
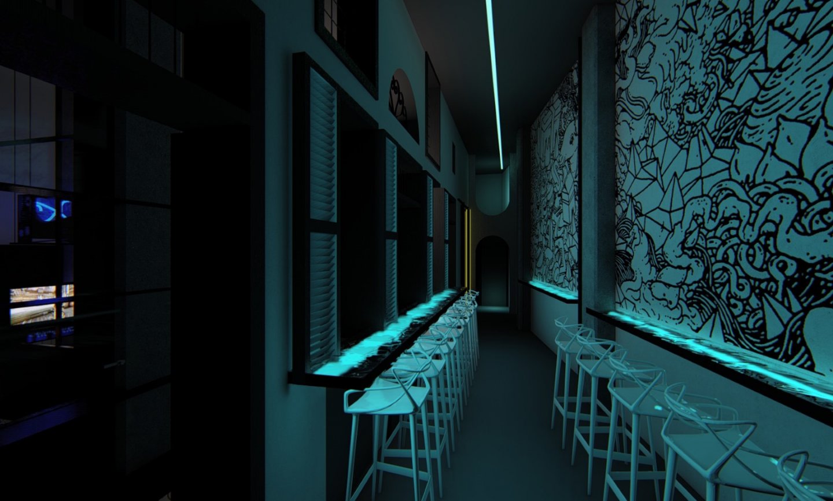
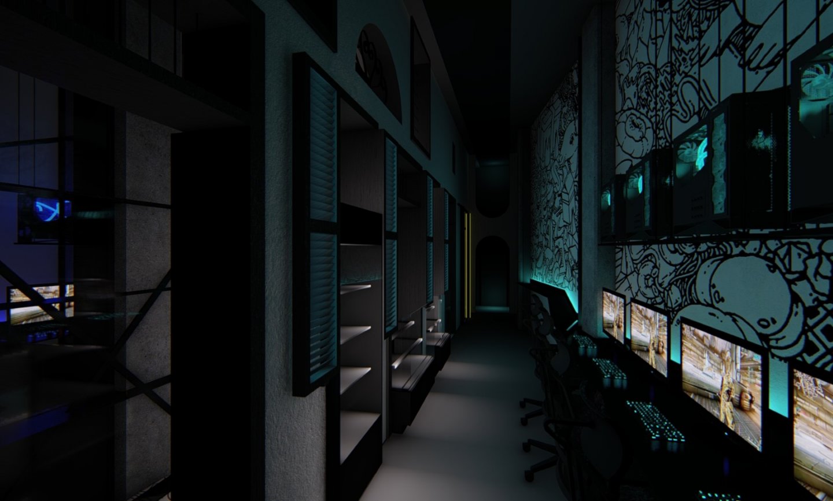
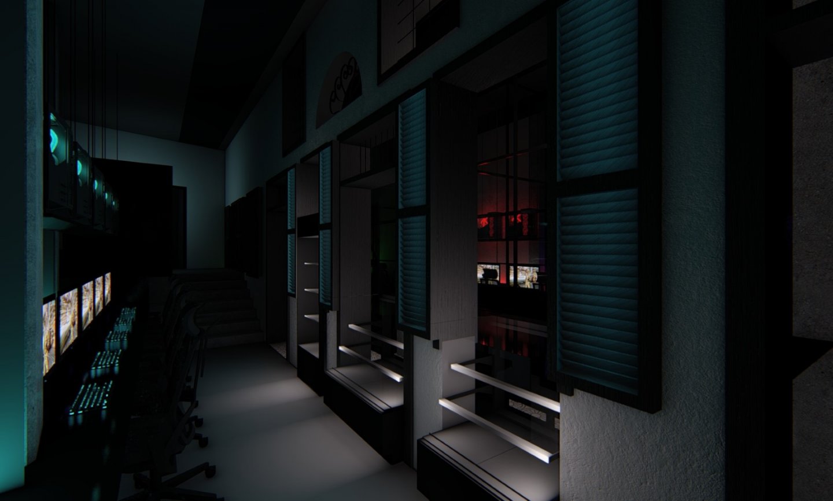
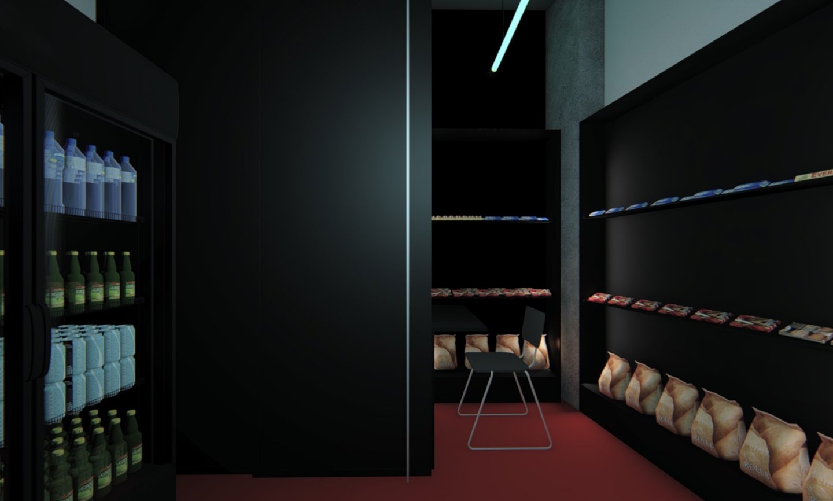
← Back to projects


