G RESIDENCE
A 450 m2 house in a beautiful pine forest, this project adapts the repartition of its volumes according to the location of the trees, in order to prevent their uprooting. It reflects the patterns created by nature on its facades.
In association with
WZ architects
Client:
Undisclosed
Team:
Bernard Mallat, Walid Zeidan, Michele Braidy, Tamer-Georges Musharbesh, Louis El Khoury, Jean Dib, Mireille Lteif
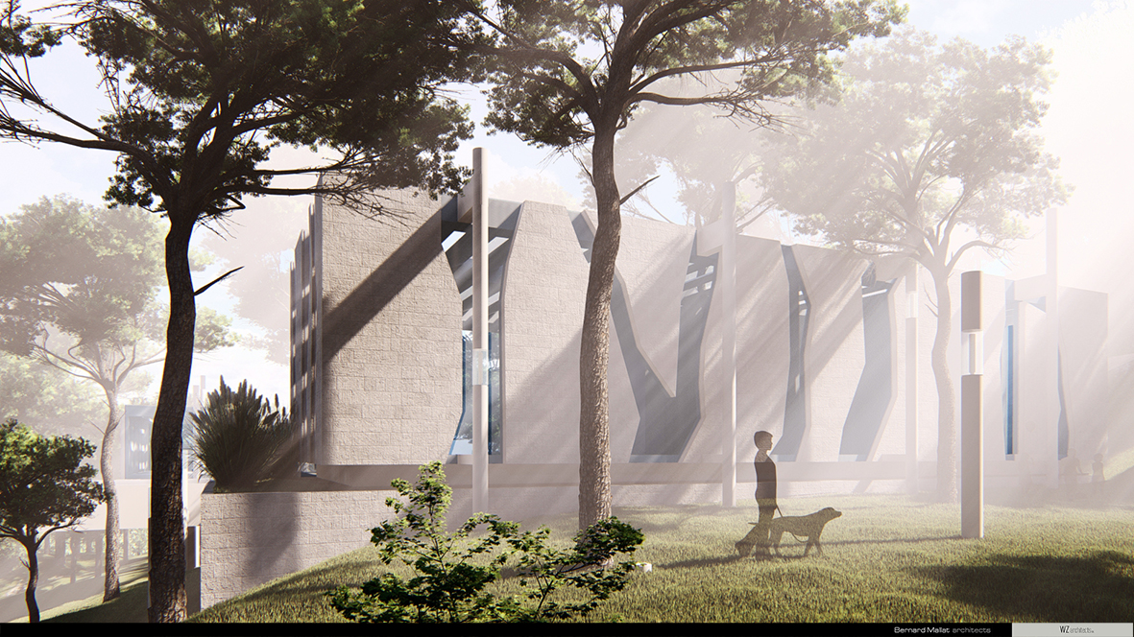
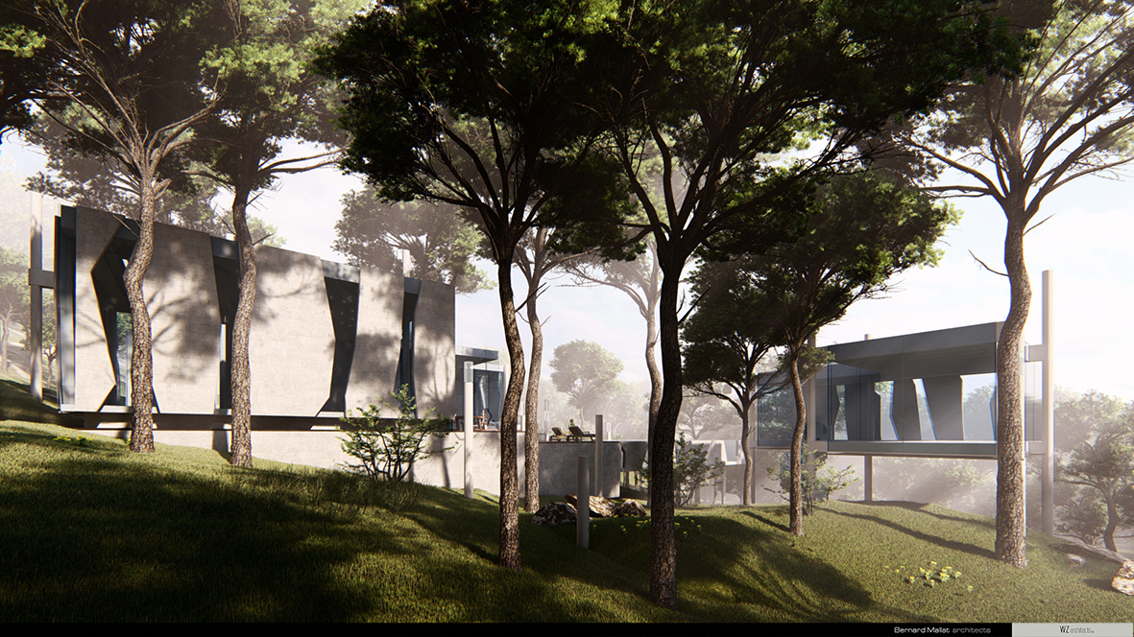
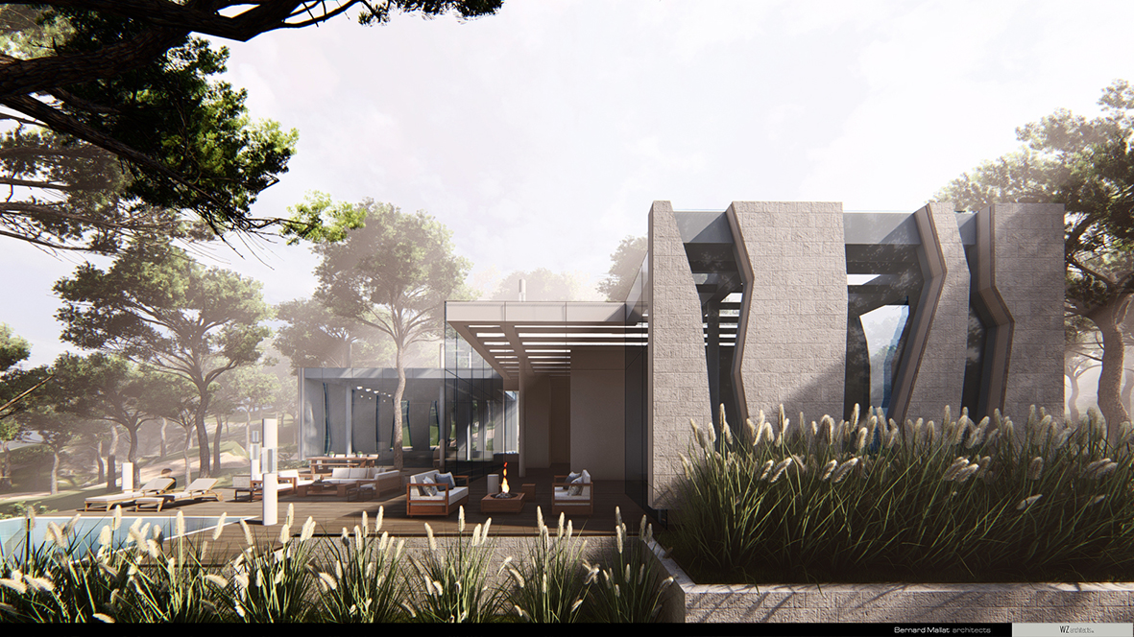
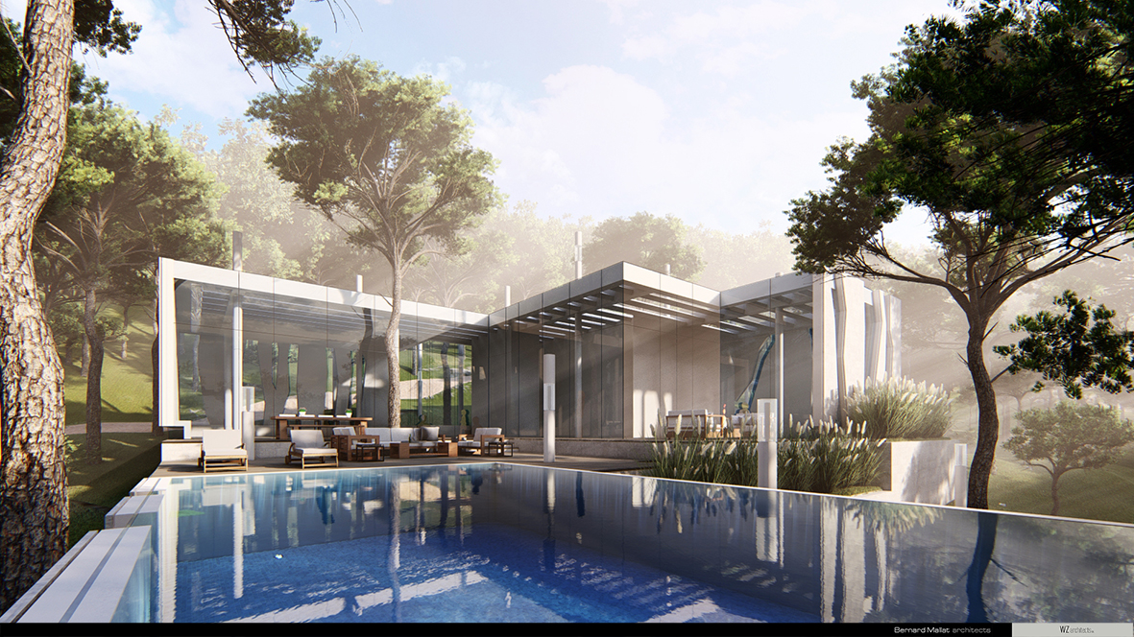
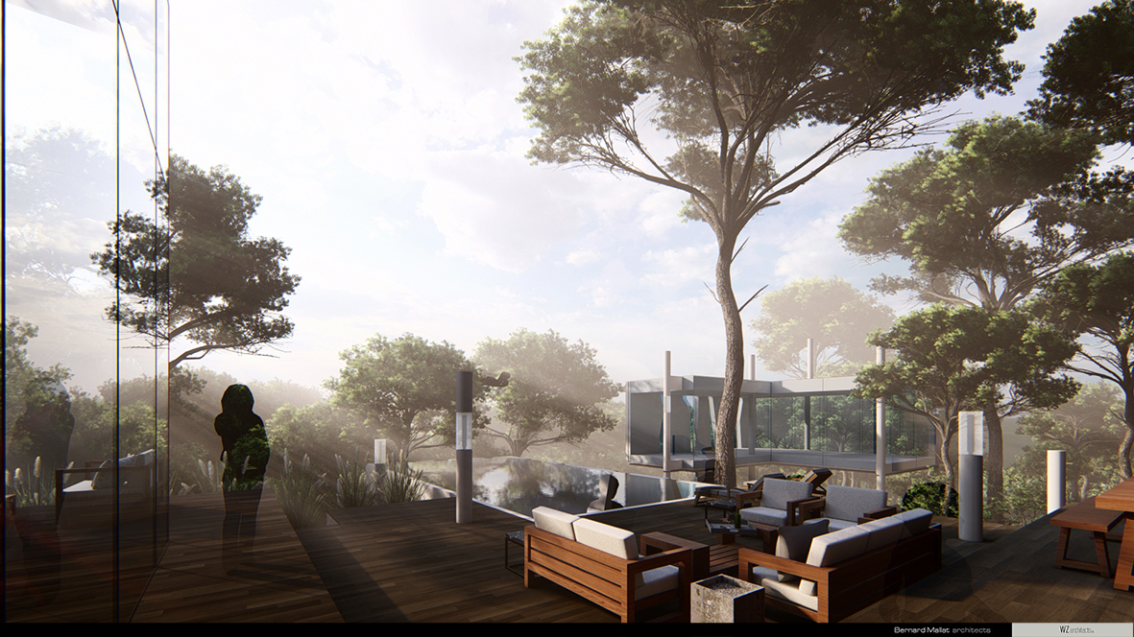
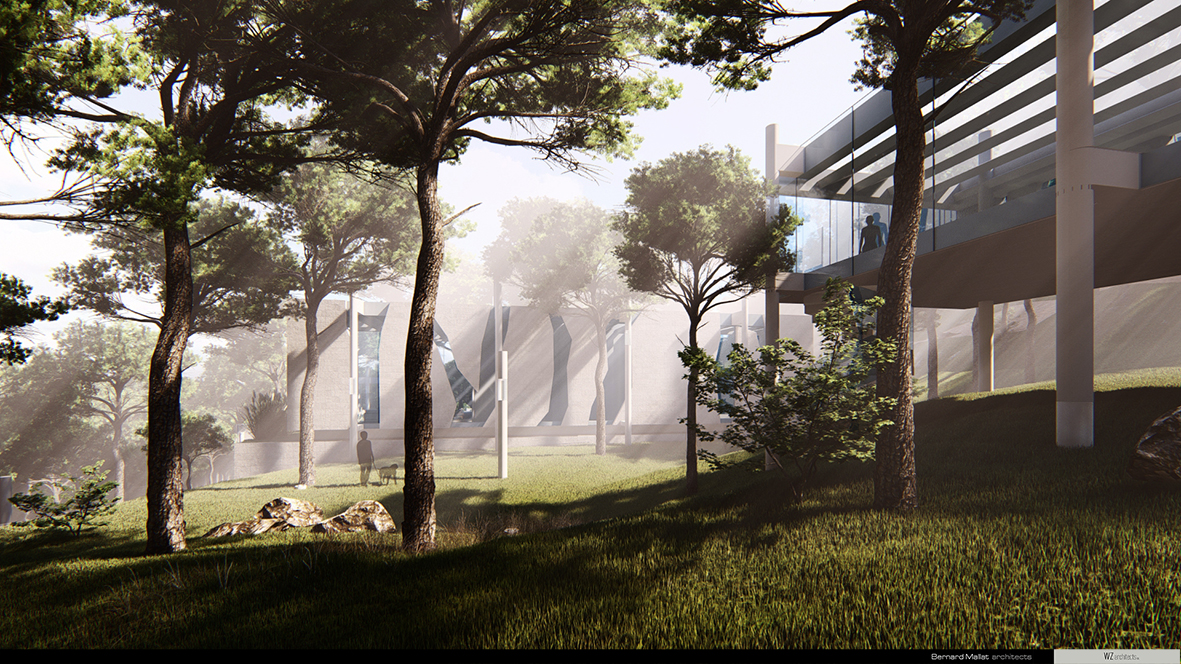
← Back to projects


