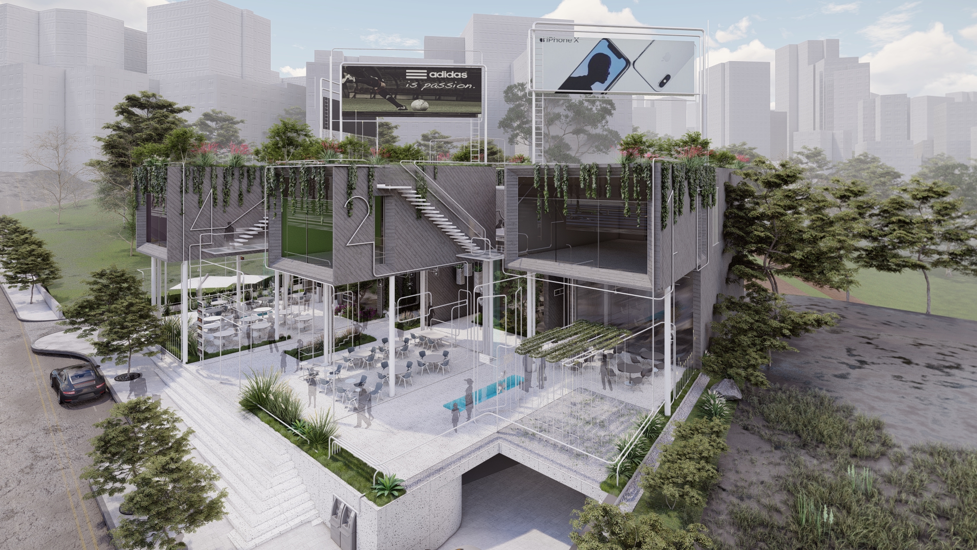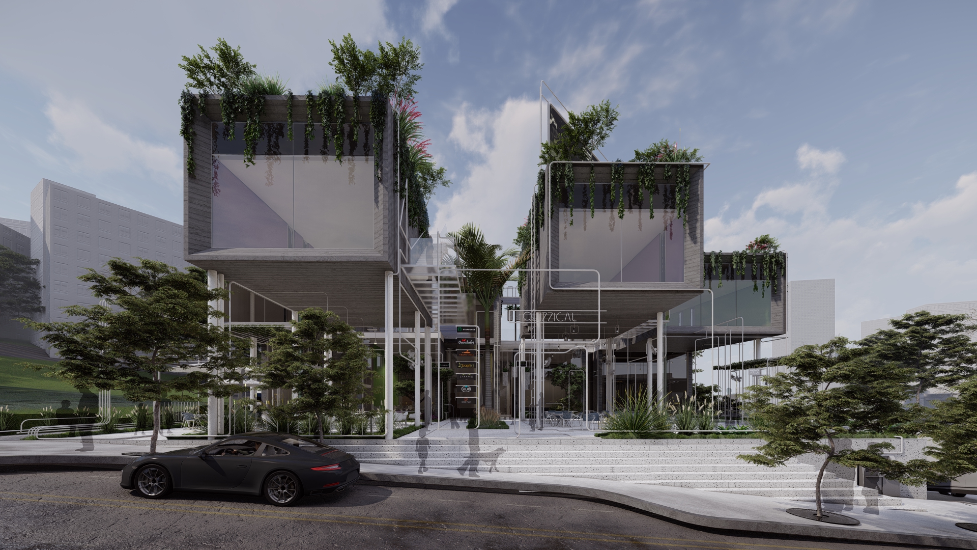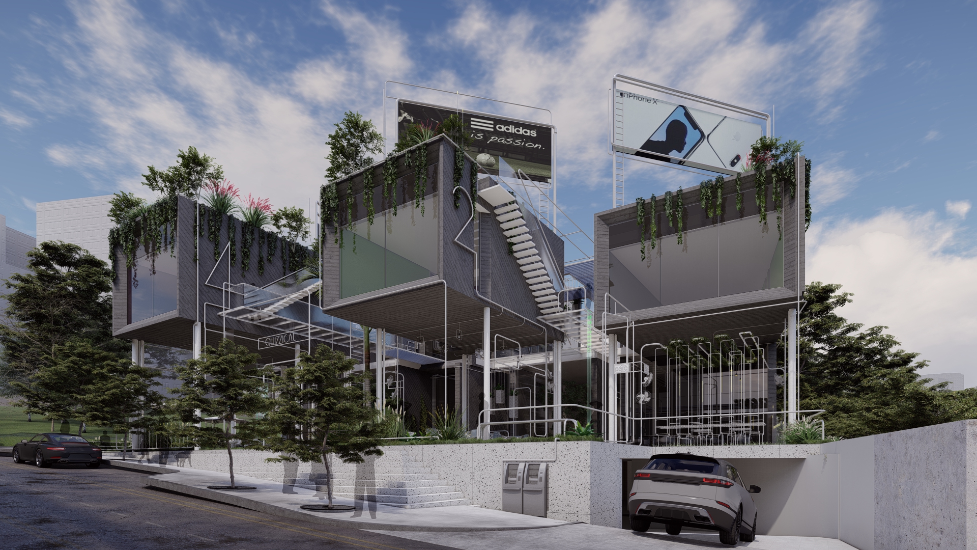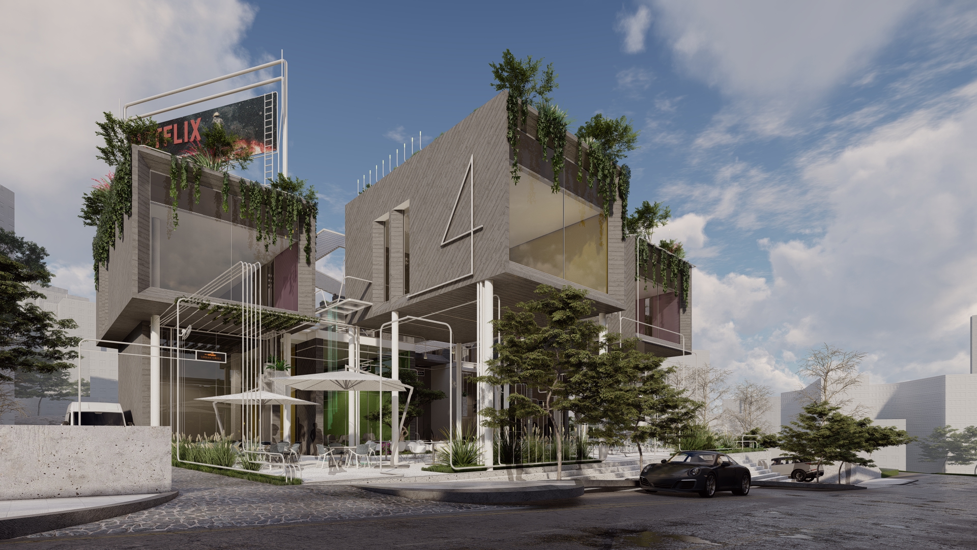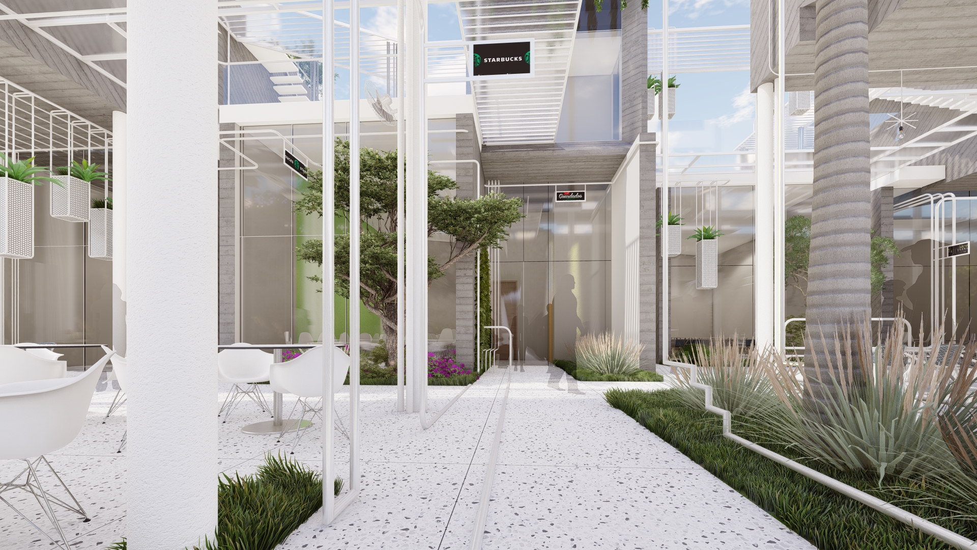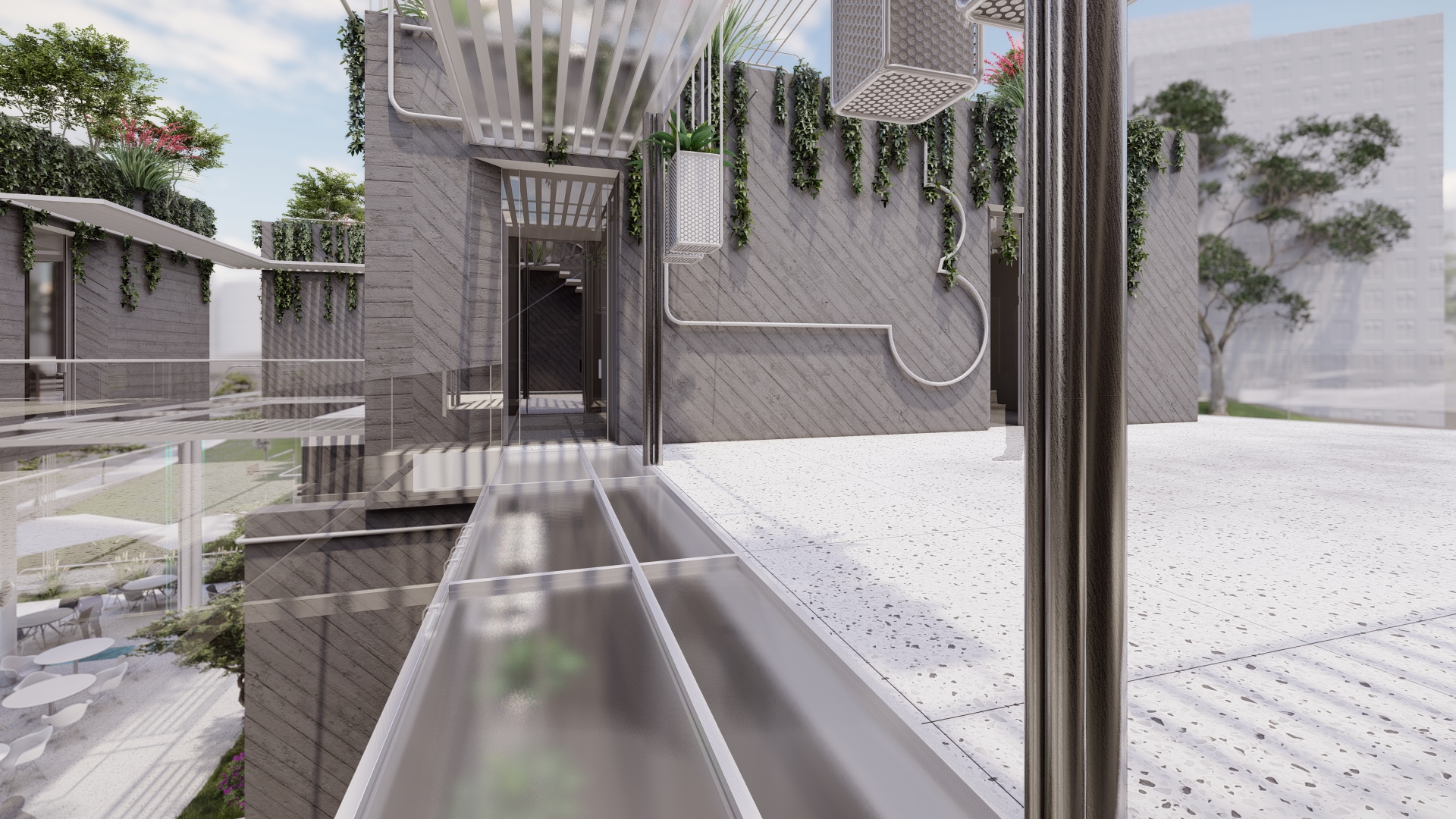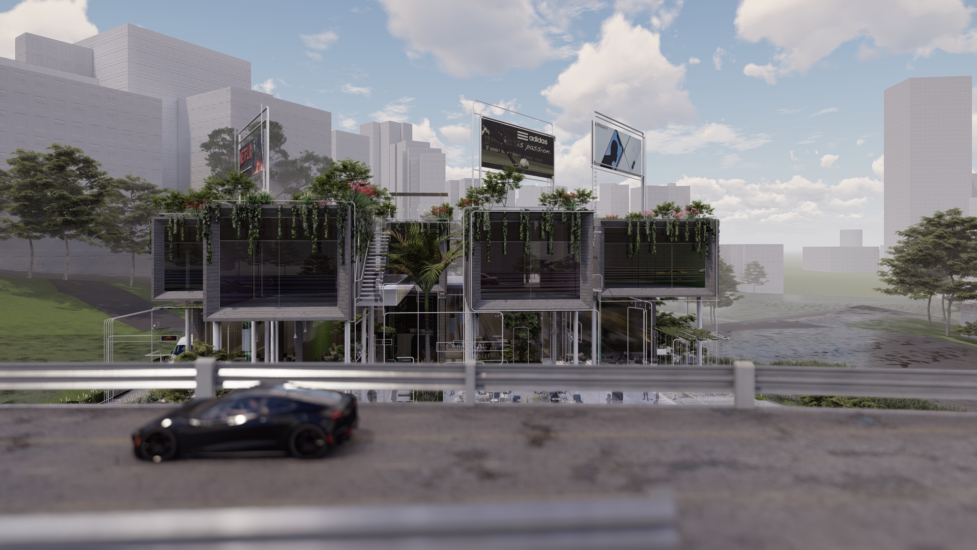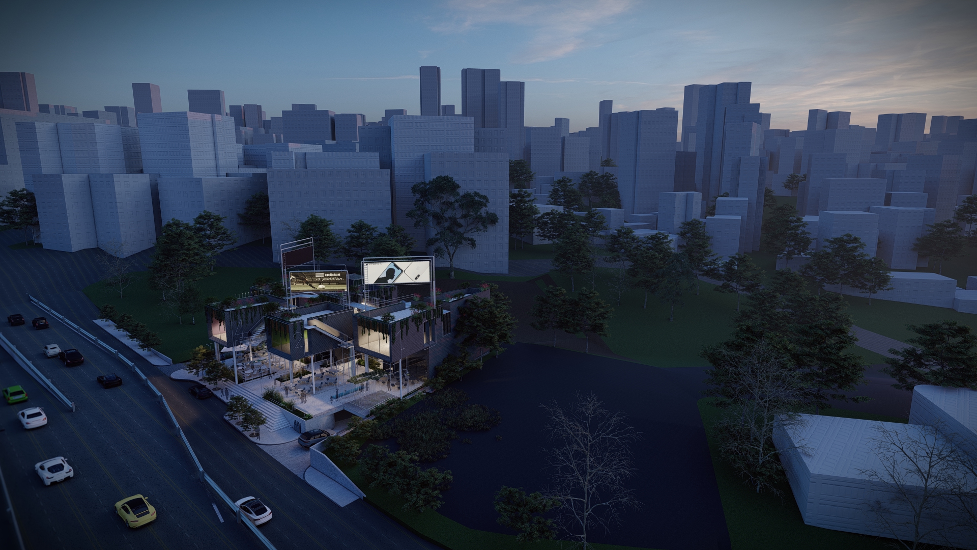ACHRAFIEH 5546 - 2
The client’s intent was to implement a temporary project on a site with high visibility. The program is a small F&B cluster that is to become the neighborhood cantina. On the upper level are indoor and outdoor co-working spaces. A single element drives the design by defining spaces, circulation, urban furniture, railings, graphic signage, electrical conduits, lighting fixtures, and plumbing pipes. We baptized this approach “FURNITECTURE”. The upper level elements are prefabricated. This allows dismantling and moving the project or selling it at a later date enhancing the economic feasibility and return on investment (ROI) of the project. The proximity to the highway also incited us to incorporate billboards in the architecture further increasing ROI.
In association with
WZ architects
Client:
Undisclosed
Team:
Bernard Mallat, Walid Zeidan, Tamer-Georges Musharbesh, Rackelle Tebechrany, Marc Bou Rouphael, Victorio Bou Diwan, Fadel Makhzoum, Ghida Fayek
