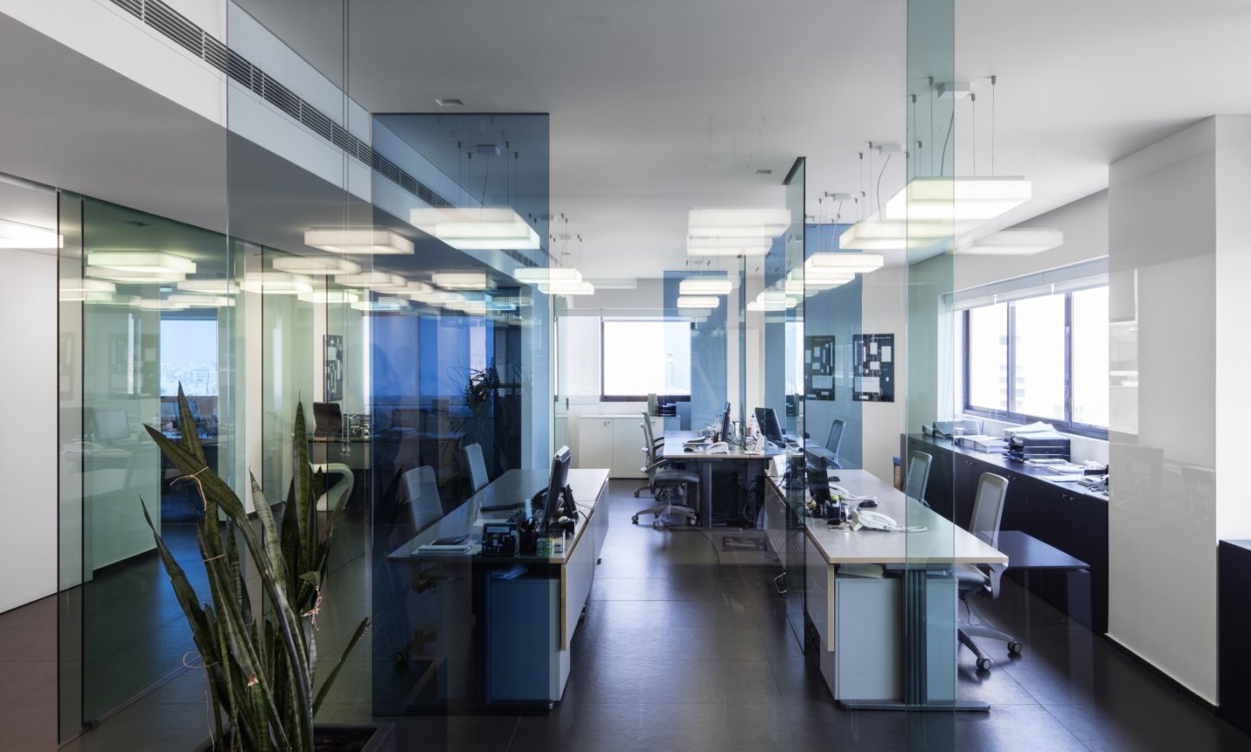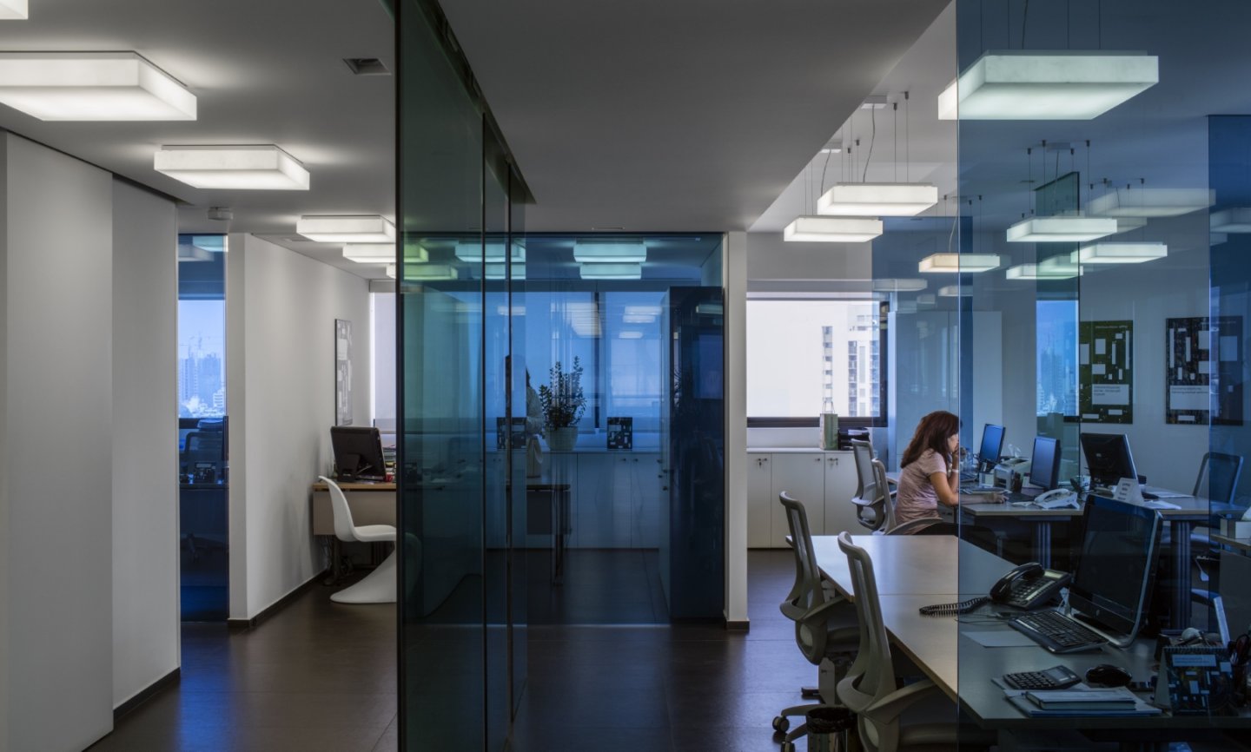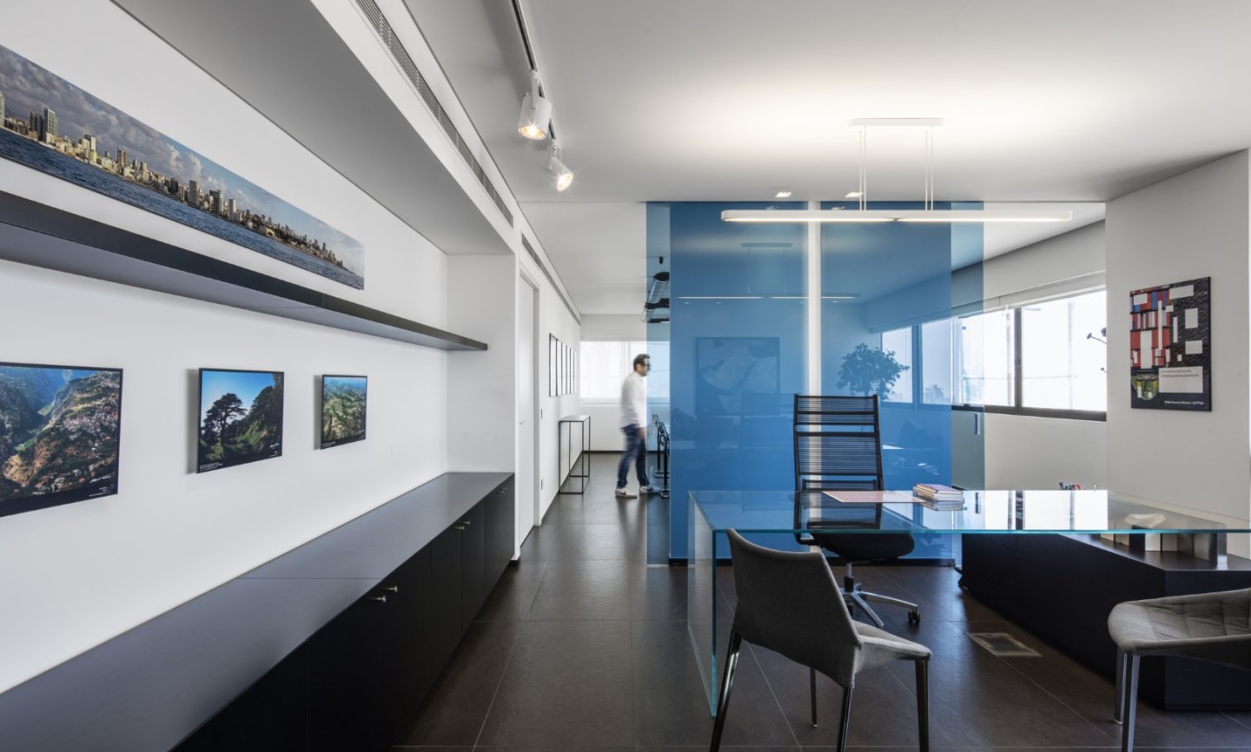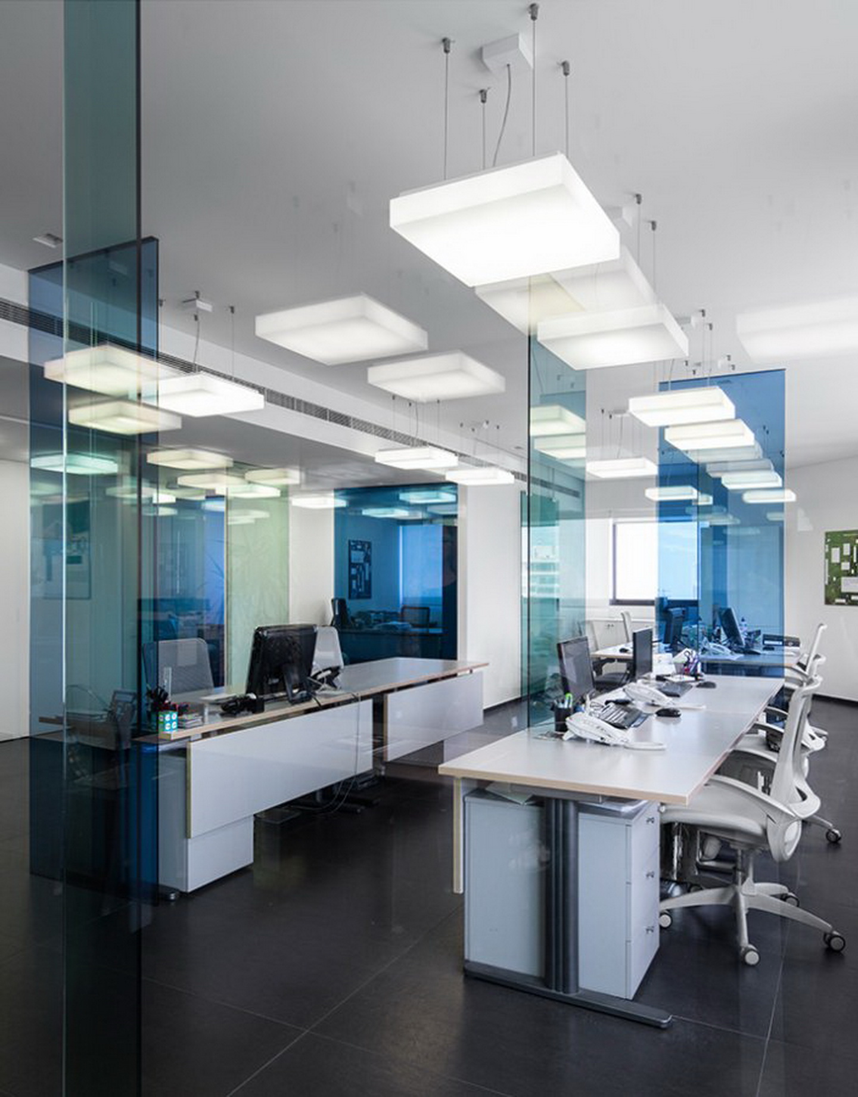WILLIS TOWERS WATSON
The architectural intervention made it possible to transform an introverted space into one that is welcoming an exceptional panorama. Fixed and sliding glass panels define the work, meeting, circulation and waiting areas. The same light element crosses the different spaces and unifies the whole project.
In association with
WZ architects
Client:
Undisclosed
Team:
Walid Zeidan, Bernard Mallat, Michele Braidy, Mireille Lteif




← Back to projects


