LE NOUS
A 1950’s, 300 m² apartment transformed into a contemporary living space while conserving it ’s volumetric identity. The aim was to take advantage of the natural light original architectural treatment and enhance it by using reflective materials. The main reception area thus, seems to float in a light volume and elegantly welcomes the outdoor space.
In association with
WZ architects
Client:
Undisclosed
Team:
Walid Zeidan, Bernard Mallat, Mireille Lteif, Desiree El Khoury
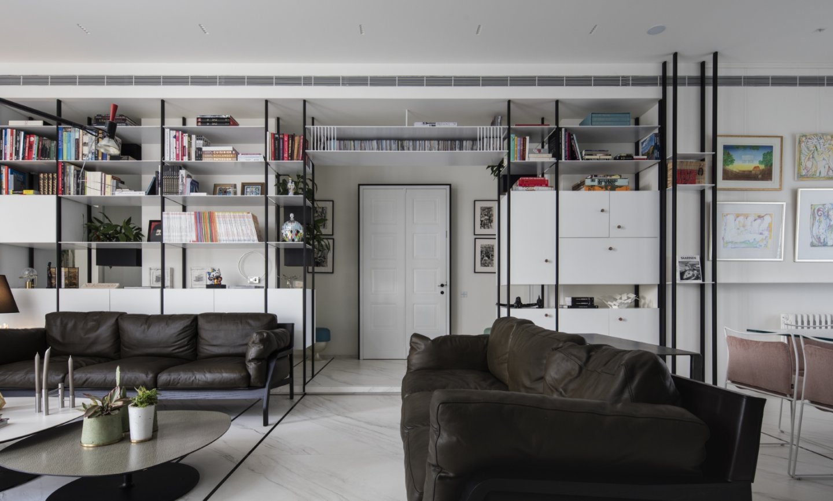
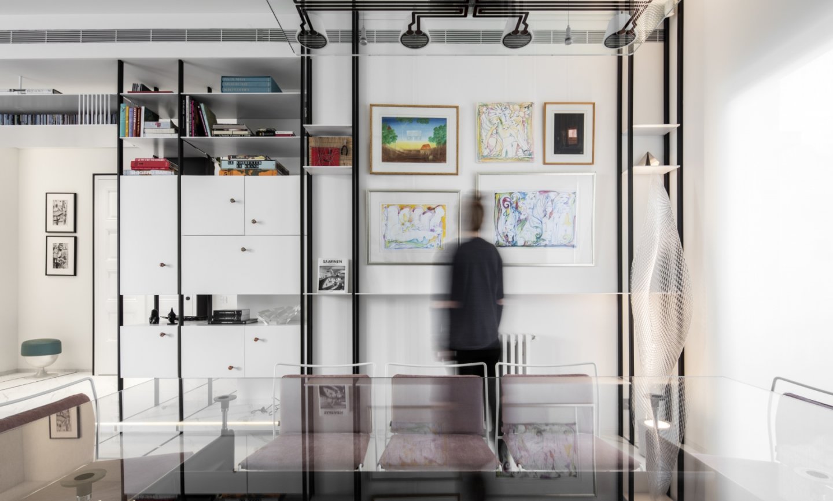
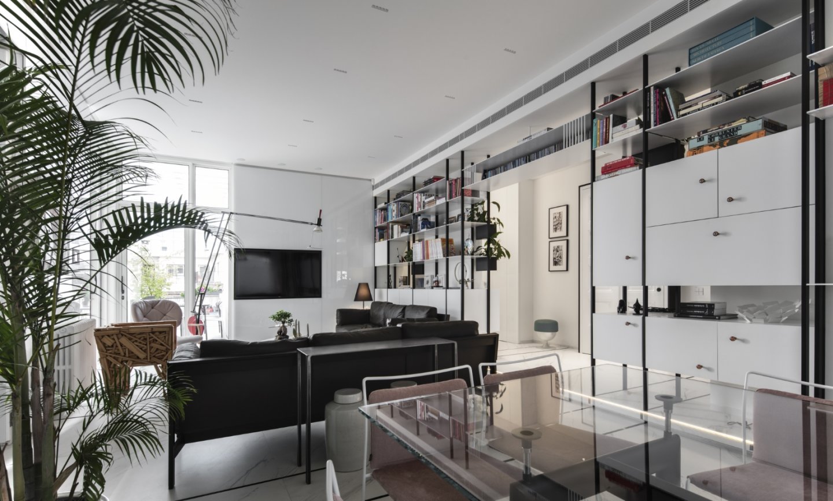
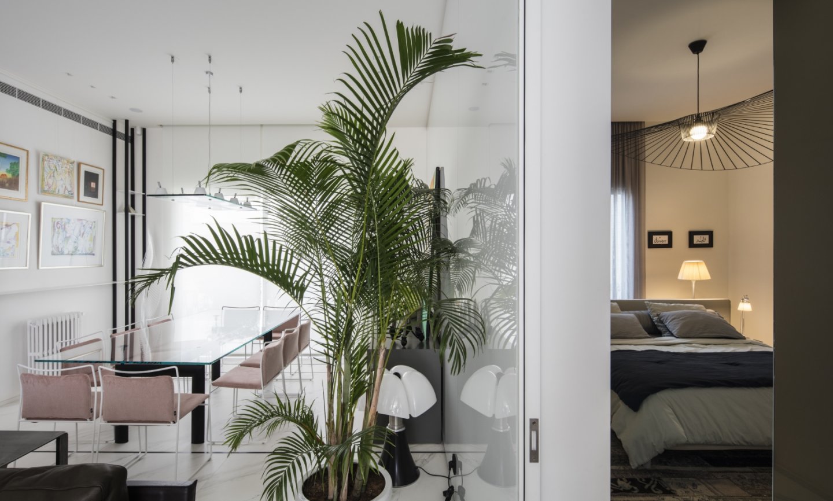
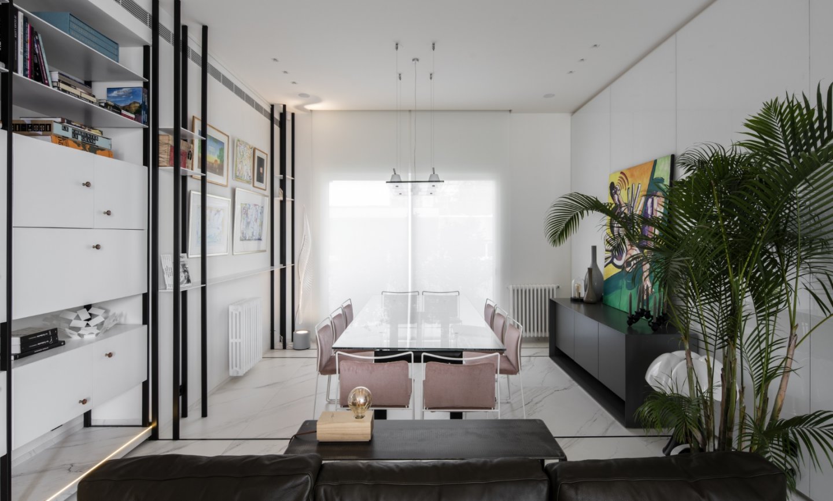
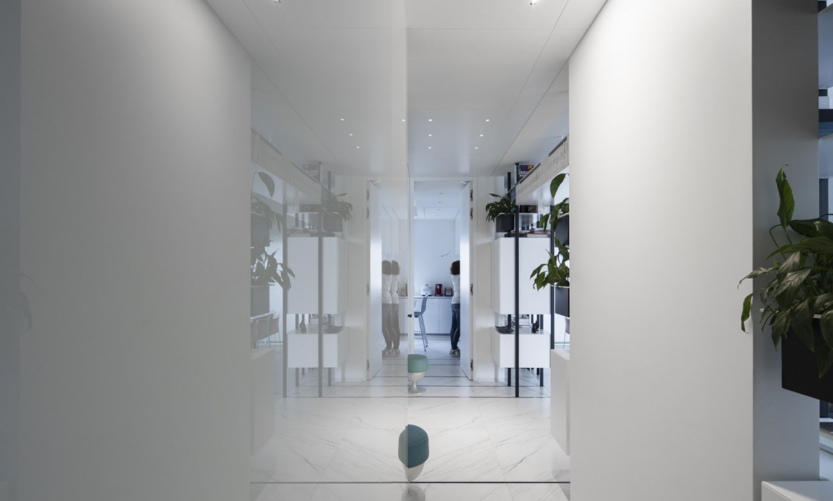
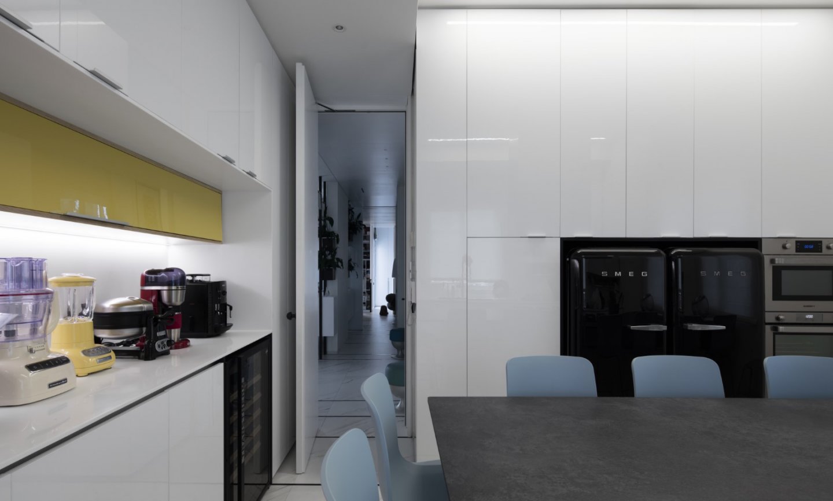
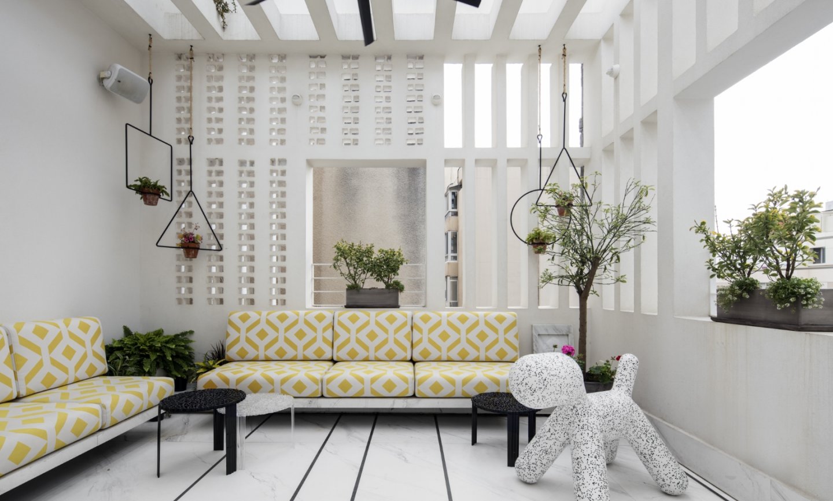
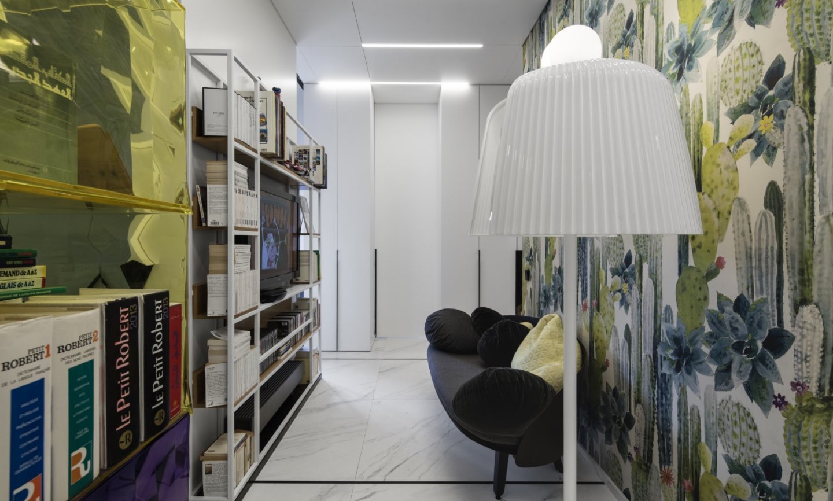
← Back to projects


