FAQRA CLIFF CHALET
2 chalets of 750 m2 each combined to share 1 lot on the snowy peaks of Faqra. To deal with a strong slope; floating slabs extend out of the land creating space and shade.
In association with
WZ architects
Client:
Undisclosed
Team:
Bernard Mallat, Walid Zeidan, Louis El Khoury, Tamer-Georges Musharbesh, Mahmoud Charif, Hammoud Badran
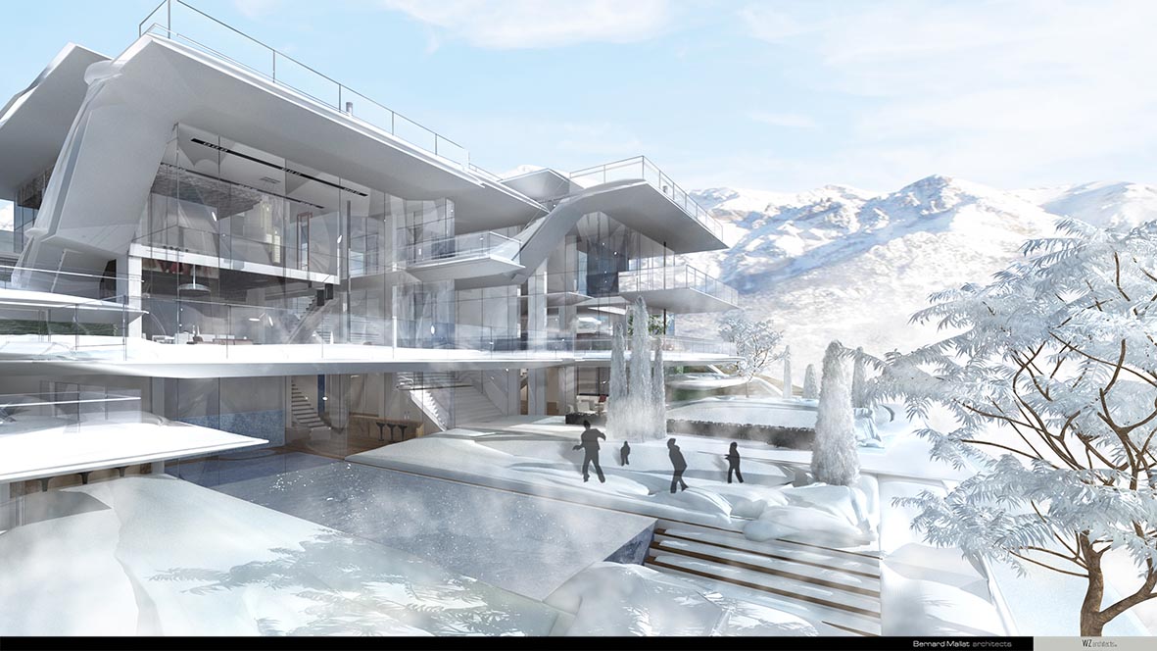
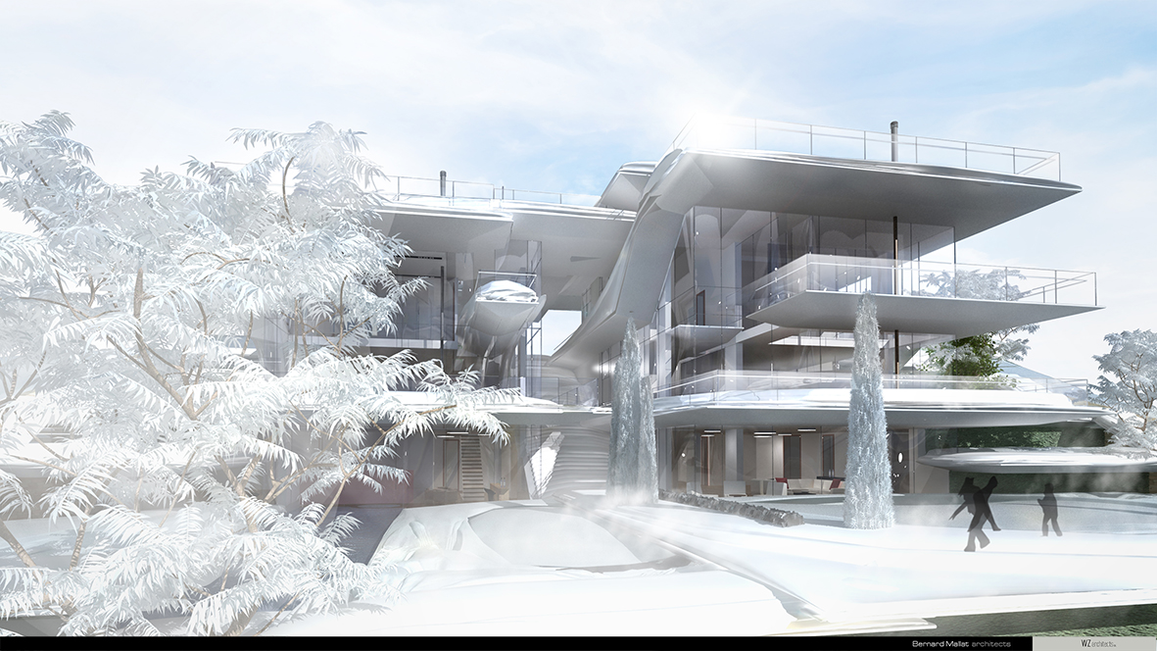
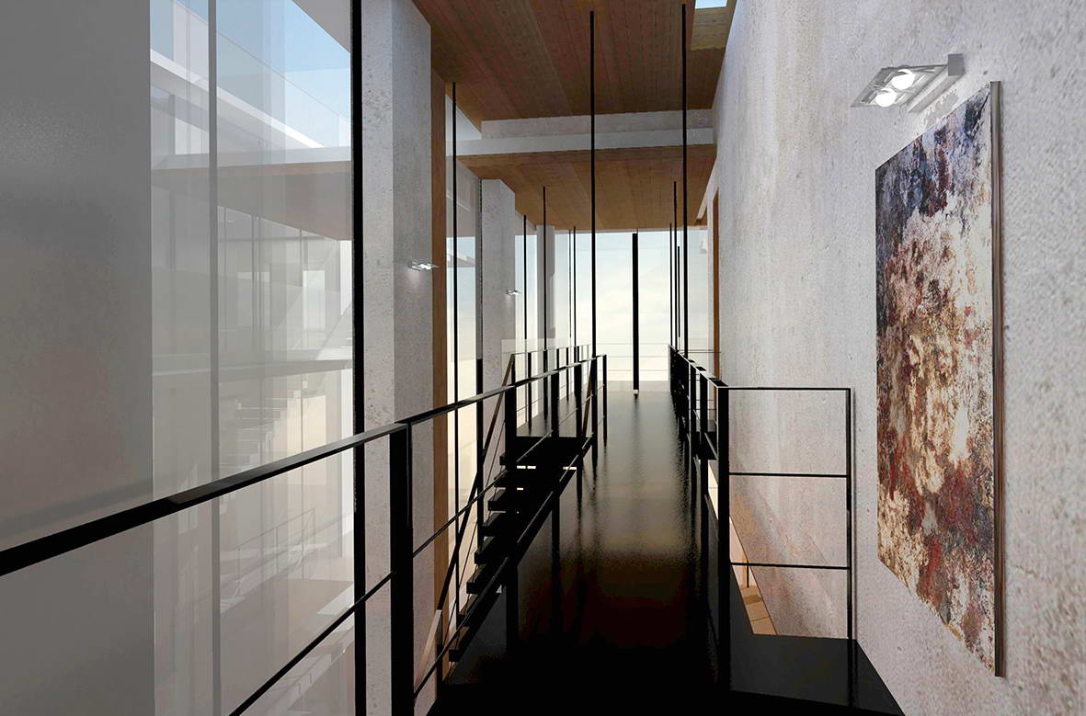
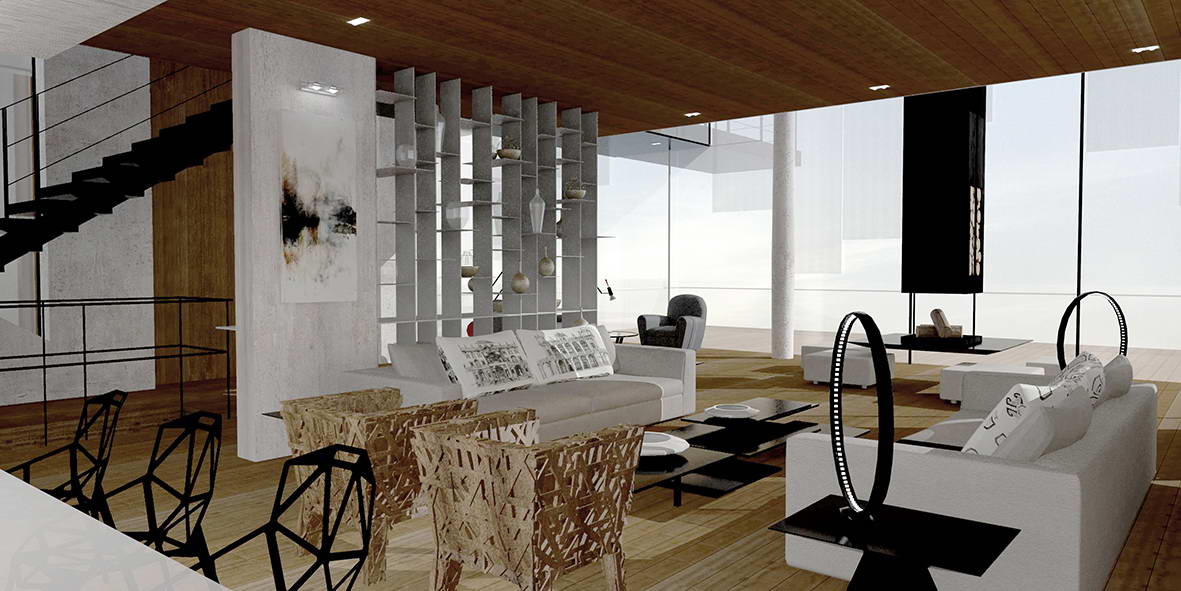
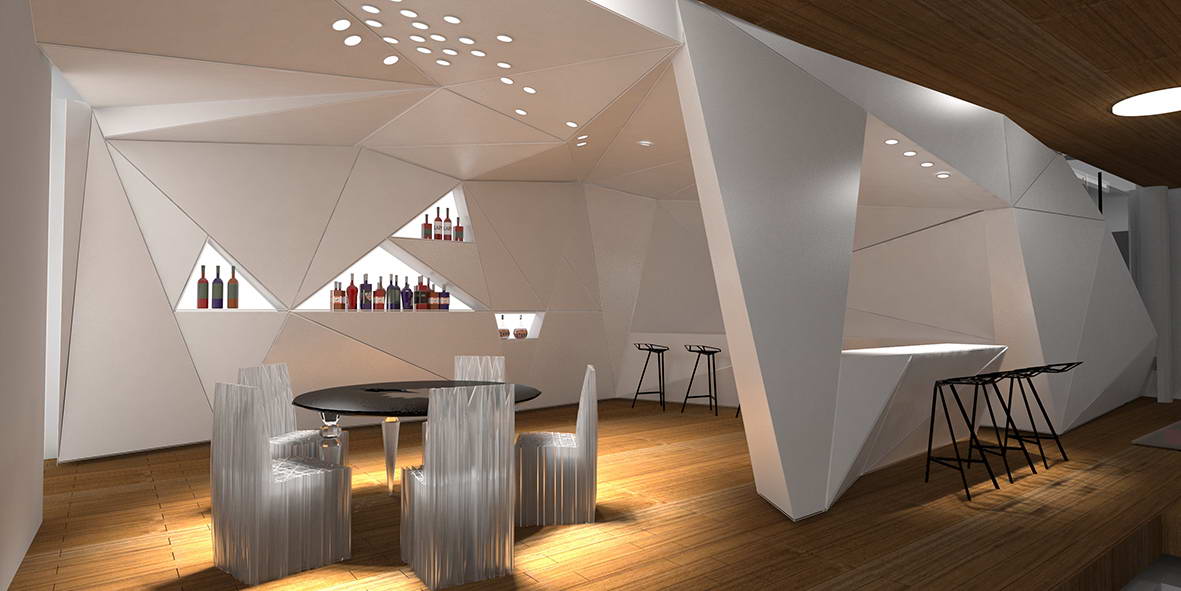
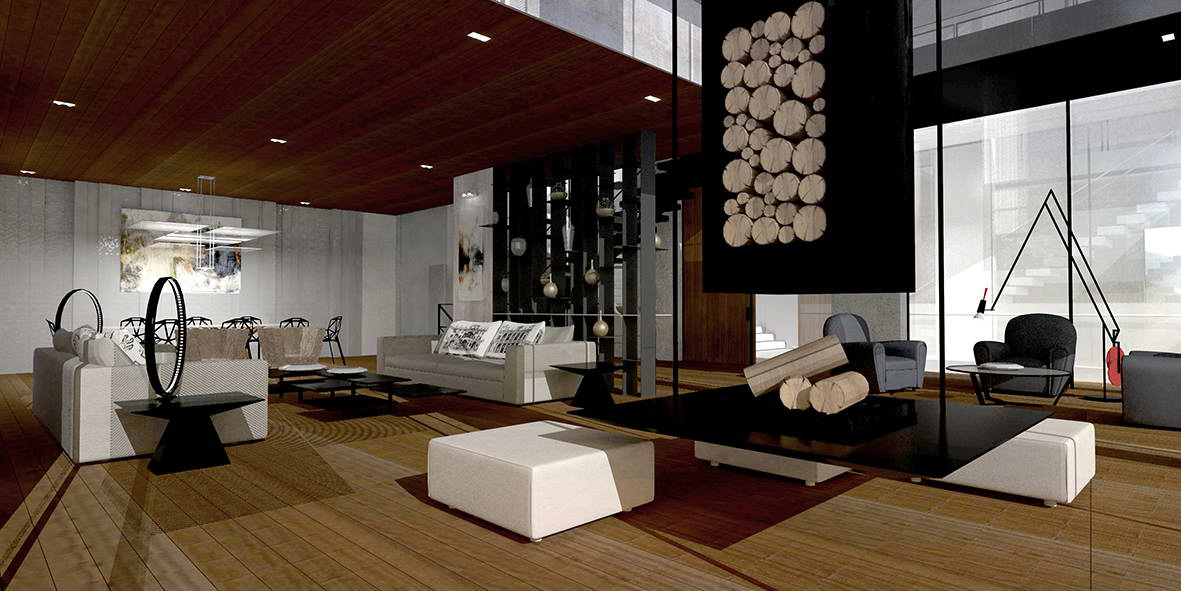
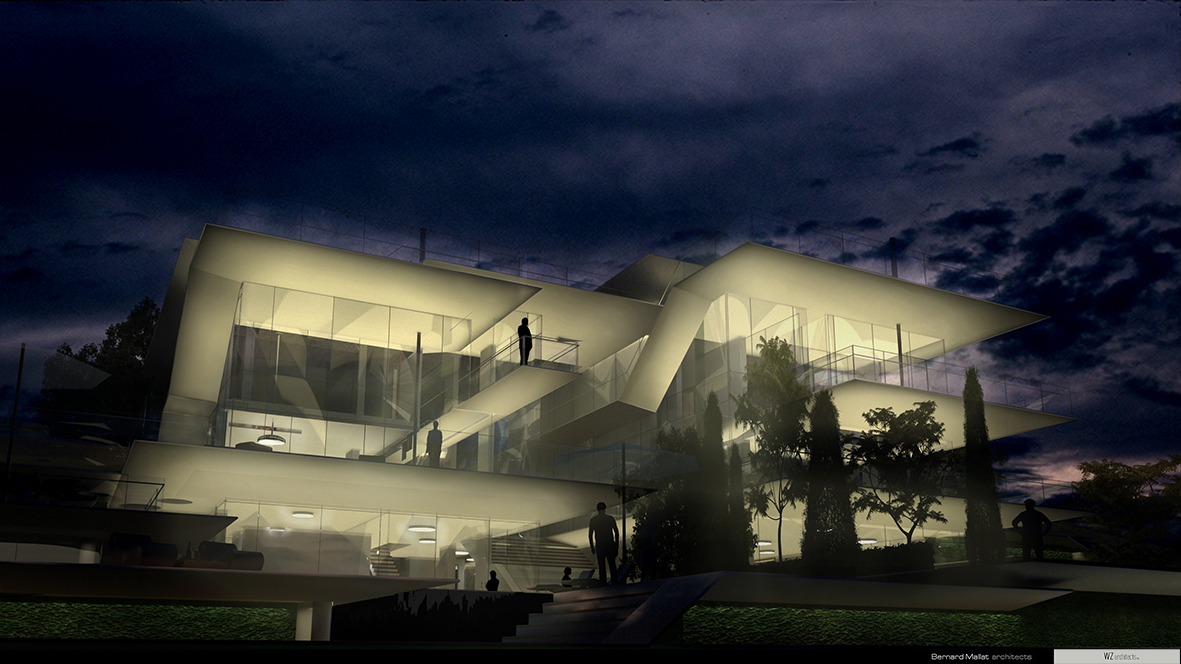
← Back to projects


