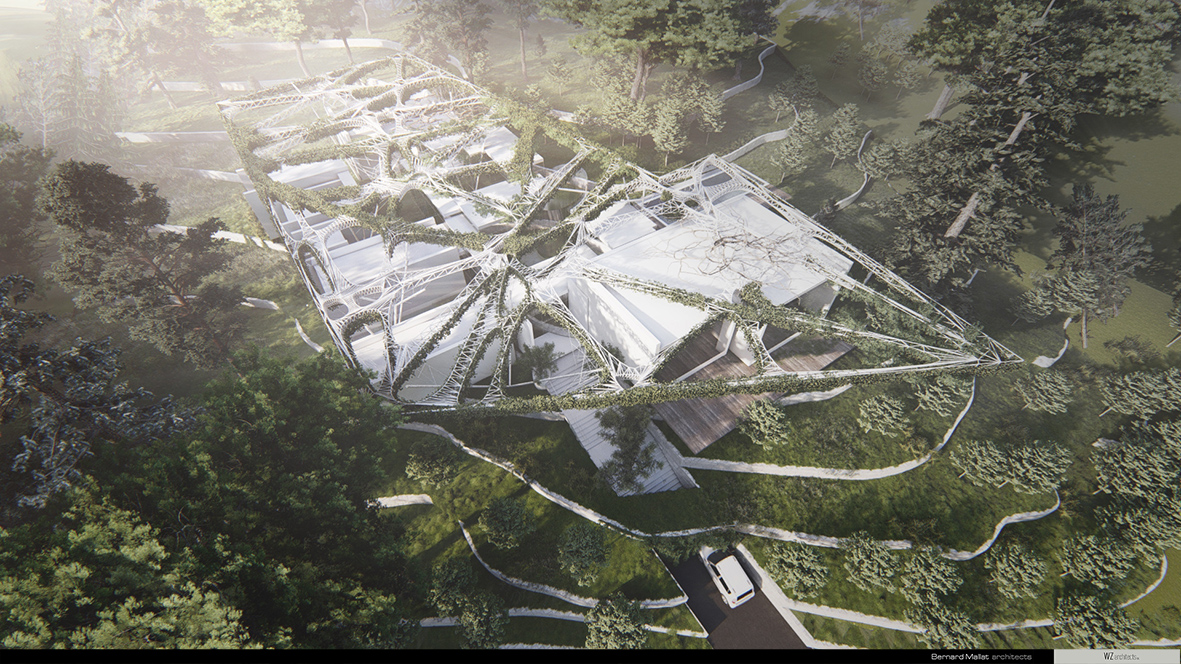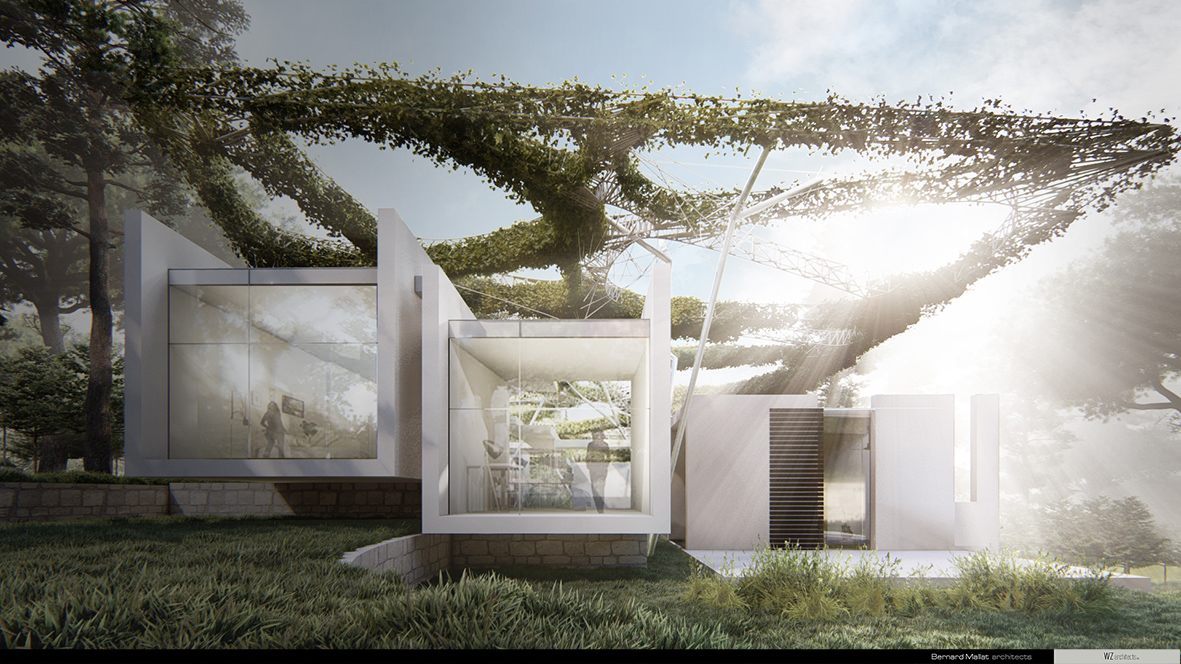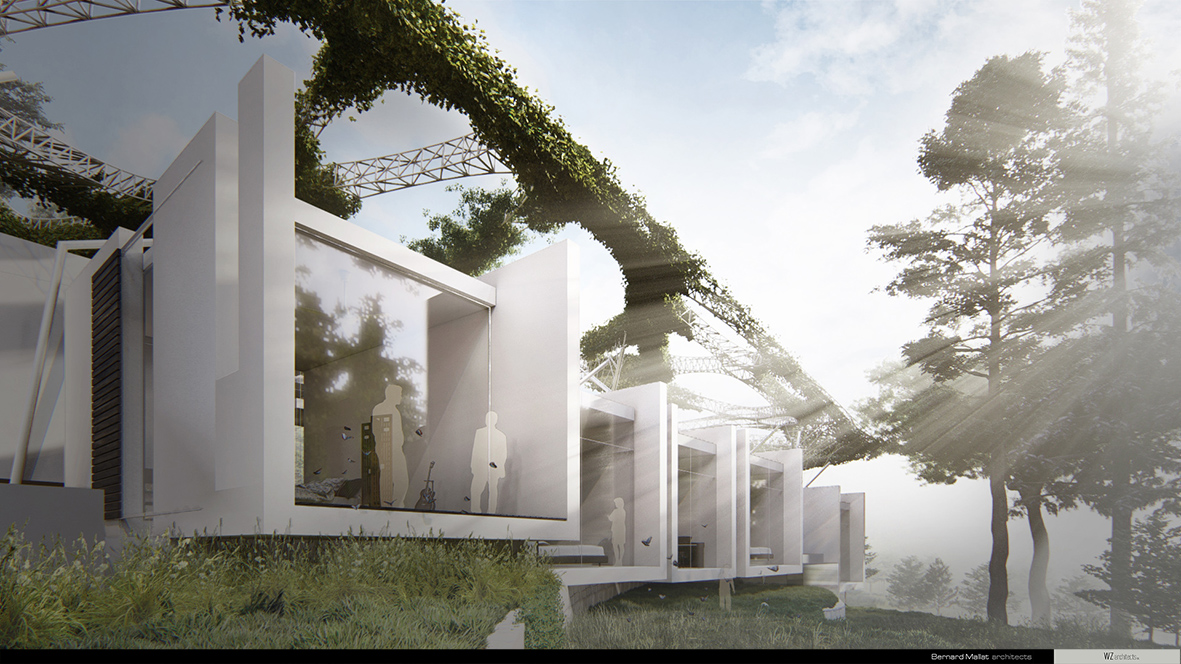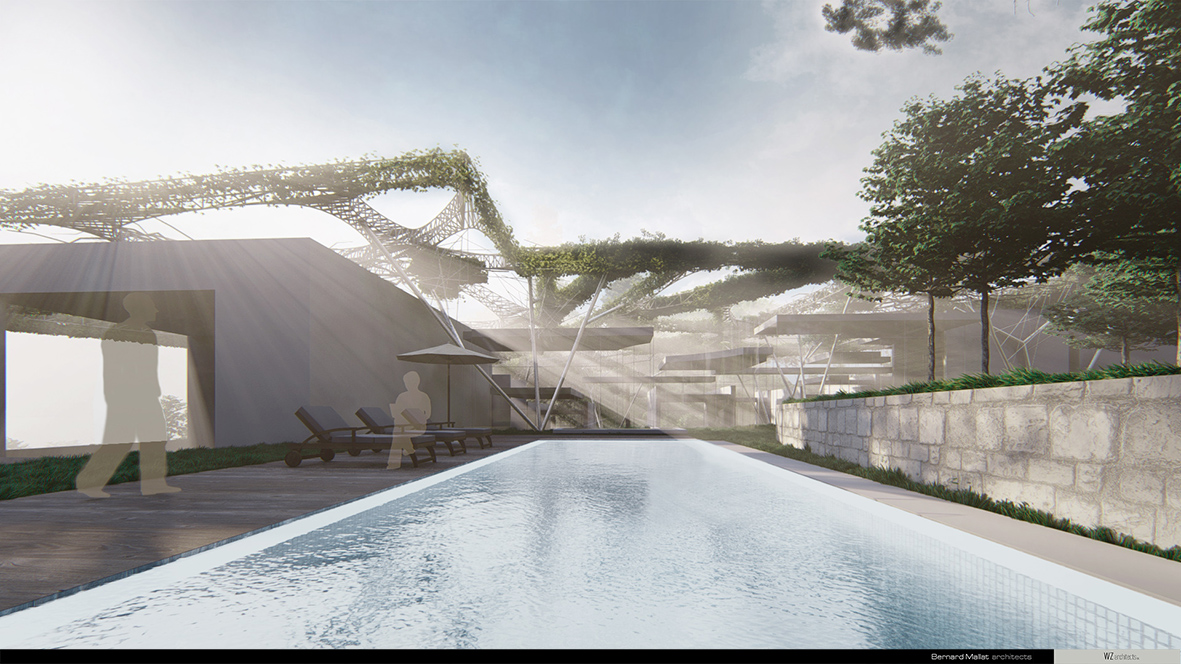CHALET RAPHAEL
1000 m2 Private Villa. This house is a contemporary interpretation of the Lebanese courtyard house. The program is subdivided into volumes that aggregate around multiple courtyards. The hill is terraced and the entire house is covered by a metal pergola hosting vines.
In association with
WZ architects
Client:
Paul Raphael
Team:
Bernard Mallat, Louis El Khoury, Michele Braidy, Jean Dib




← Back to projects


